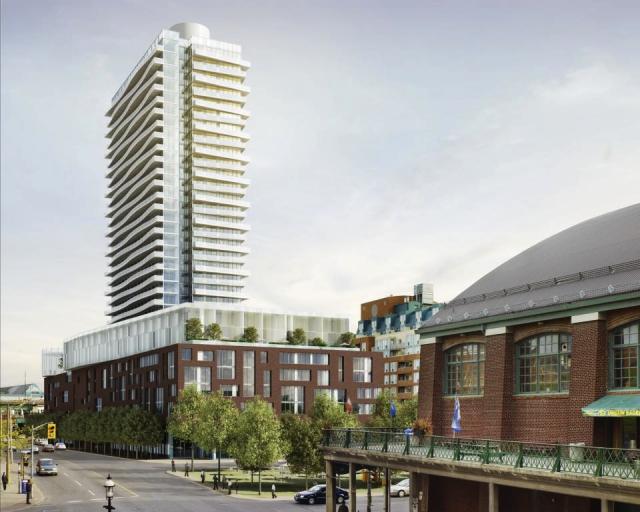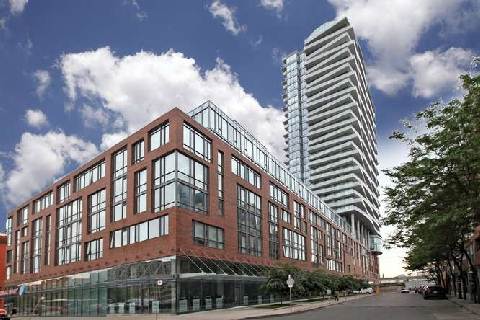
1 MAREKT STREET Toronto M5E0A2
One Market Warf is a new Condominium located at 1 Market Place, south of Lawrence Market, between Lower Jarvis and Market Street. The tower is 1 Market Street and the Podium is 3 Market St.
Name of the condo : One Market Warf
Developer : Context Development
Location : 1 Market Street Toronto
Builder : Bluescape Construction Management
Architects : ArchitectsAlliance
Interior designers : TACT Architecture
Landscape architects : Scott Torrance Landscape Architect
Ceiling height : 9 ft
Number of units : 464
No of Storeys: 34
Completed in : 2013
Amenities at 1 Market Street condo
- Pool
- Gym
- Party room
- 24 hour security
- visitor parking
1 Market Street condos for sale : Price range:
1 Bedroom Price range : $350,000 - $450,000
2 Bed room Price range : $475,000 - $900,000
Penthouse Price range : 1 & 2 Bed room : $600K-$1300K
Townhouses Price range: $700,000 - $1 M
1 Market Place Condo Floor Plans
1 Bedroom 642 Square Feet 1 Bath
1 Bedroom 682 Square Feet 1 Bath
1 Bedroom 700 Square Feet 1 Bath
1 Bedroom +Den 632 Square Feet 1 Bath
2 Bed room 929 Square Feet 2 Bath
2 Bedroom 1,056 Square Feet 2 Bath
2 Bedroom 1,111 Square Feet 2.5 Bath
1 Market Street Penthouse
Floor Plans
1 Bedroom 747 Sq.ft 1 Bath Duplex Penthous E
2 Bedroom 1,276 Sq.ft 2.5 Bath Duplex Penthouse D
2 Bedroom +Den 1,640 Sq.ft 2 Bath Penthouse H
2 Bedroom +Den 1,655 Sq.ft 2 Bath Penthouse K
2 Bedroom +Den 1,738 Sq.ft 2 Bath Penthouse L
2 Bedroom +Den 1,920 Sq. ft2 Bath Penthouse E
3 Market St Floor Plans
2 Bedroom 1,218 Square Feet 2 Bath
2 Bedroom 1,305 Square Feet 2 Bath
2 Bedroom & Den 885 Square Feet 2 Bath
2 Bedroom & Den 892 Square Feet 2 Bath
2 Bedroom & Den 943 Square Feet 2 Bath
2 Bedroom & Den 961 Square Feet 2 Bath
2 Bedroom + Den 1,039 Square Feet 2 Bath
2 Bedroom + Den 1,188 Square Feet 2.5 Bath
2 Bedroom + Den 1,224 Square Feet 2.5 Bath
2 Bedroom & Den 1,536 Square Feet 2 Bath
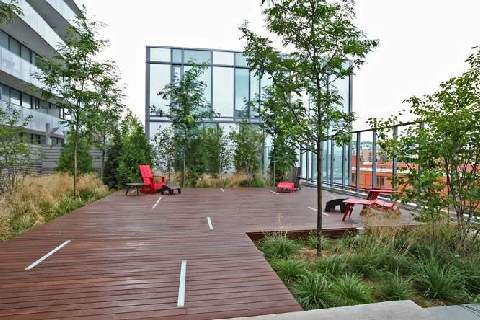 |
 |
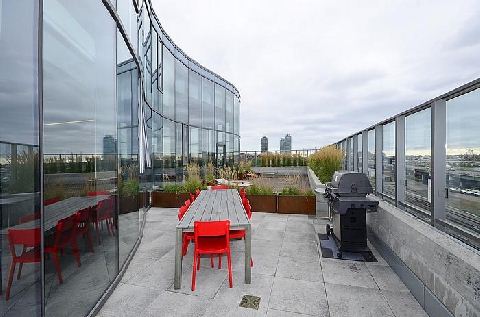 |
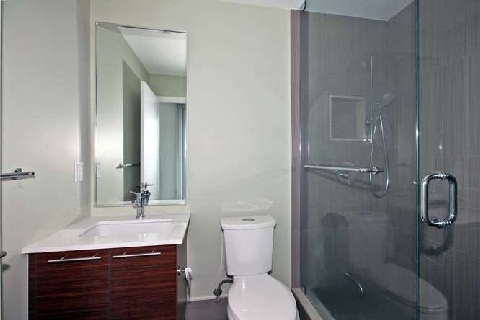 |
|
If
you are interested in buying or selling a condo suites at the 1 Market
Street condominium, please feel free to call me or send an email for detailed
information.
Call direct
416-558 3538
Email: puru@downtownrealty.ca
P. Purushotham,
Broker
RE/MAX CONDOS PLUS Corp. Brokerage
45 Harbour square, Toronto, M5J2G4
| Condo Buildings | Condos at Yorkville | Toronto Loft Bldg | New condo projects | Condo Listings | Luxury homes for sale |
