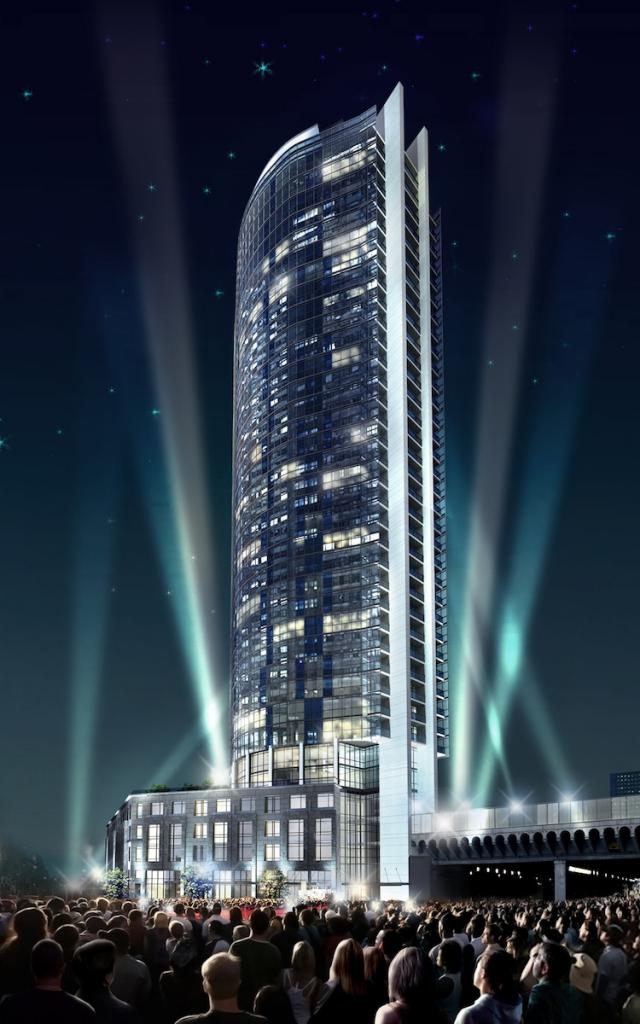
BackStage - Condominium
1 The Esplanade, Toronto, Ontario M5E0A8
The Back Stage Condominium is located at 1 The Esplanade Toronto, one block South of Front, South East of Yonge St and 1 The Esplanade. South of L Tower
Developer : Citizen, Fernbook Homes,
Architects : Page + Steel Architects
Interior Designer : Munge Leung Design Assoicates
Total Number of Units : 284
Height : 36 storeys
Suite sizes:530-1040 sq.ft
Suite features of 1 The Esplanade
: Ceiling height of approximately 9 feet (floors 2-33)
or 10 feet (floors 34-36), as per plan, except in bathrooms or for structural
or mechanical reasons
Smooth finish ceilings throughout
Custom designed solid core suite entry door with contemporary hardware
Suite entry door equipped with deadbolt lock and through-door viewer
Contemporary interior panel doors or closet sliders
Lever door hardware in brushed nickel finish
Sliding glass panel doors on bedrooms
Multi-plank engineered hardwood flooring in entry, kitchen, living/dining
area, bedroom(s) and den
Modern profile 4” baseboard with 2” door casings
Decora-style, white light switches and matching white receptacles
Capped ceiling outlet in dining room, bedroom(s) and den
Ceiling light in walk-in closet(s)
Wire shelving in all closets
Semi-gloss off-white paint throughout kitchen, laundry, powder room and
bathrooms
Flat latex off-white paint in all other areas
Trim and doors to painted white semi-gloss
Balcony or Terrace with electrical outlet, as per plan
Amenities at the BackStage Condo - 1 The Esplanade
- Roof Top garden with 70 ft inifnity Pool.
- Gym and Fitness & Yoga studio
- Guest Parking
- Pool (out door)
- Party room
- 24 hour Concierrge
Maintence fee :$ 0.55 + hydro
Occupancy : 2017
Suite mix: 1, 2, and 3 bed room units from 530-1040 sq.ft
1 The Esplanade Condos for sale : Price range
1 Bed room : $400K -600K
2 Bed room : $600K -$1M
3 Bed roonm: $
1 The Eslanade Floor Plans:
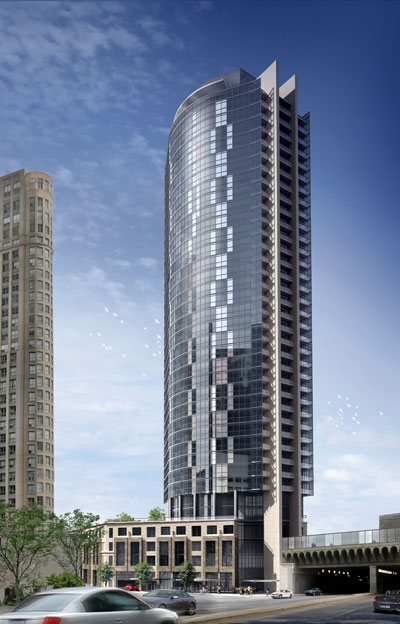
 If you are interested in buying a suite this condo
project, please send me a email ; puru@downtownrealty.ca
If you are interested in buying a suite this condo
project, please send me a email ; puru@downtownrealty.ca 1 bed room - A
1 Bed room - C1
1 be room -E
1 bed room - F
1 Bed room - J5
2 bed room -B
2 bed room - D
2 bed room - G
2 bed room - H
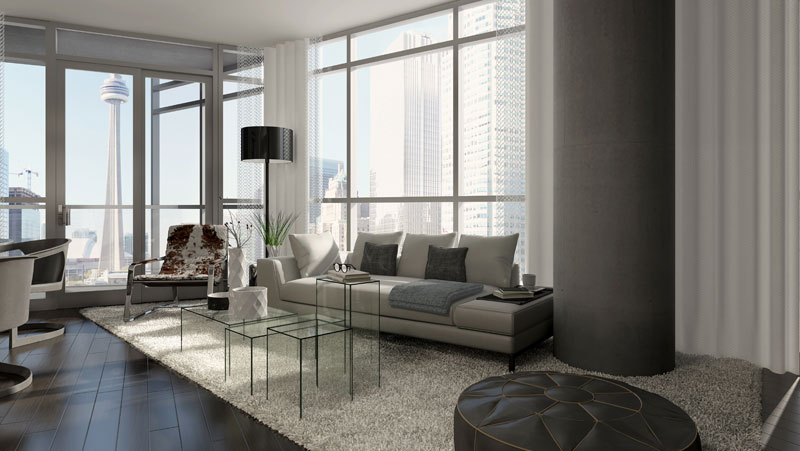
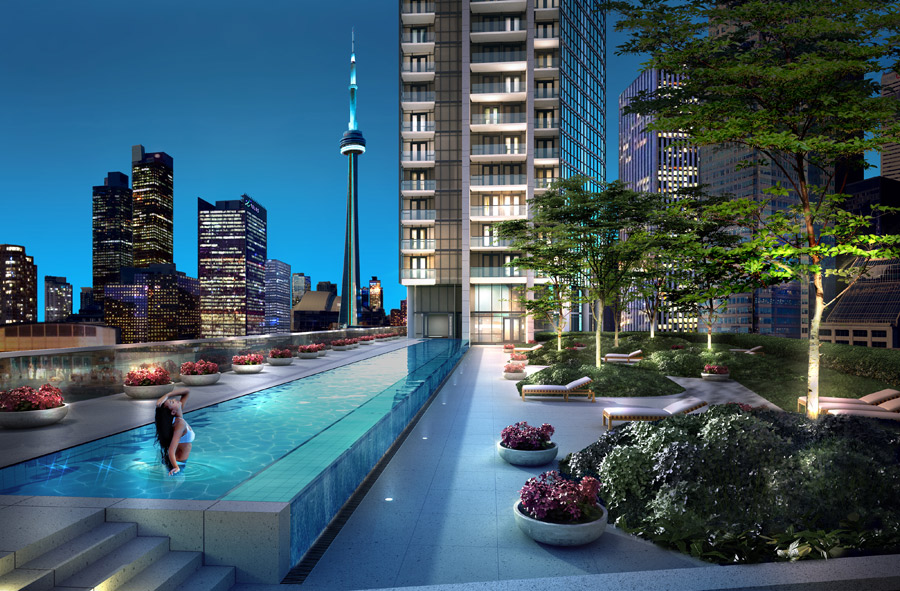
 |
 |
 |
 |
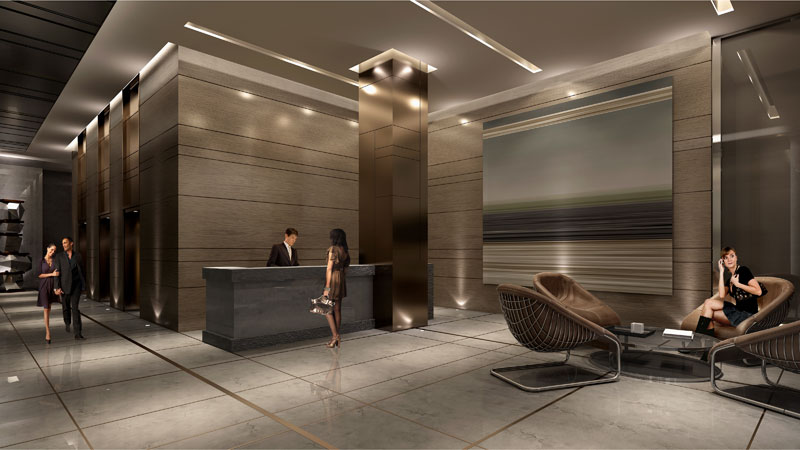 |
|
 |
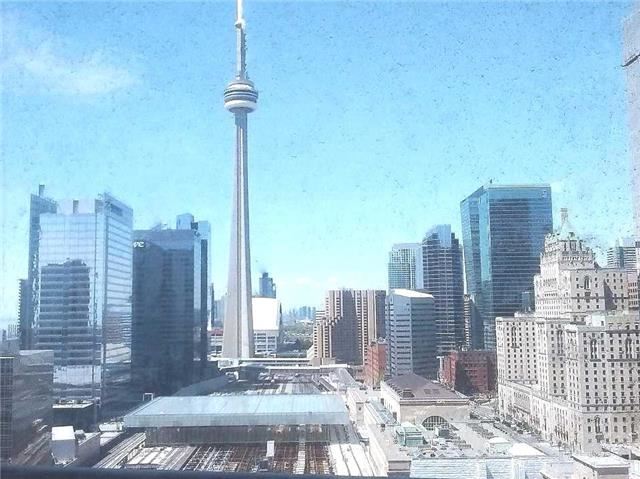 |
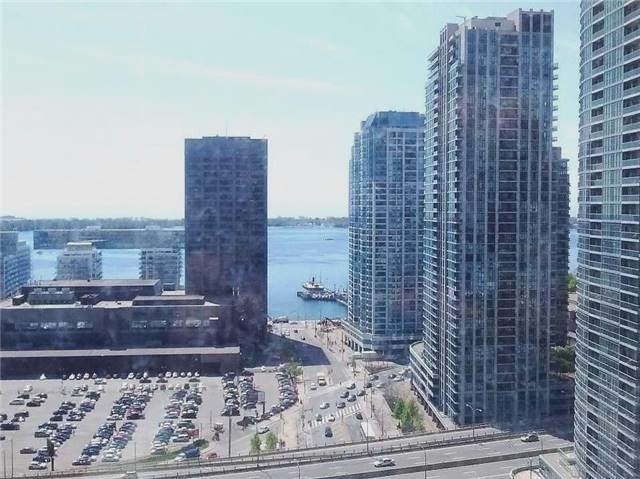 |
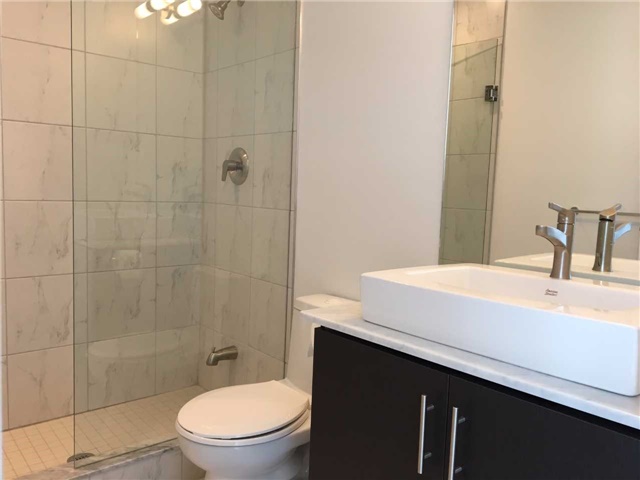 |
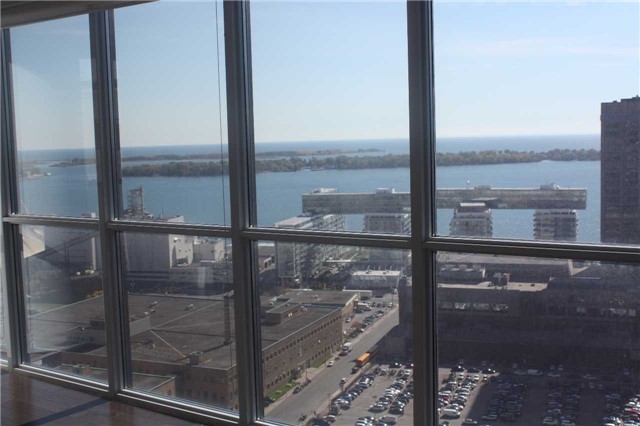 |
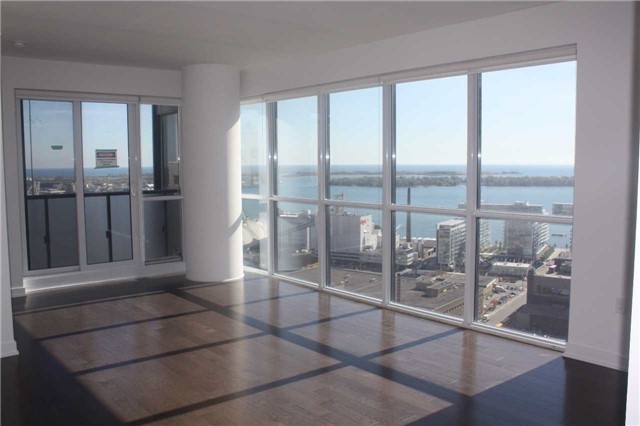 |
If you are interested in buying a condo suites
at the Back Stage Condominium ( 1
The Esplanade ) please feel free to call me or send an email for
detailed information.
Call direct
416-558 3538
Email: puru@downtownrealty.ca
P. Purushotham,
Broker
RE/MAX CONDOS PLUS Corp. Brokerage
45 Harbour square, Toronto, M5J2G4
| Condo Buildings | Condos at Yorkville | Toronto Loft Bldg | New condo projects | Condo Listings | Luxury homes for sale |
