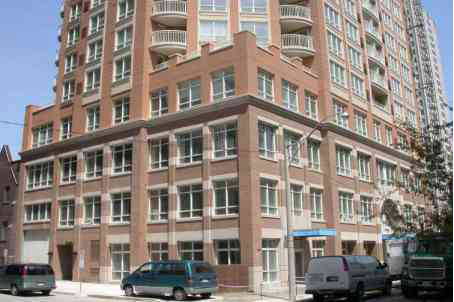
Bloor
Walk Condominium
100 Hayden Street Toronto M4Y 3C7
Bloor Walk at 100 Hayden Street is an exclusive condominium
of 25 storey with approx. xxx units. Architecturally refined building,
bleding glass with earth toned stone, manson and stucco materials. Most
of the suites have balconies.
Bloor Walk 100 Hayden St condo suite Features:
- Boutique Hotel inspired wood panelled lobby .
- 8 and 9 ft ceilings on applicale floors
- Marble or limestone flooring in foyer, Power room, Kitchen and Master bath room
- Granite countertop and Full height kitchen cabinets
- Individually controlled heating and air-conditioning for each suite, seperately metered for hydro and gas consumption.
- Wired for high speed internet access, web tv and video on demand
Bloor Walk Recreation and Club Features:
- Indoor Pool
- Excercise Room
- Health spa Area
- Lounge / Party room with gas fireplace and kitchen
- Rooftop "Carlton Club"
- Sauna and steam rooms
- Billiards and Games room
- Under ground parking
- 24 hour concierge
Bloor Walk condo Neighbourhood :
- Close to: Bloor street boutiques
- Jarvis High School
- Downtown
- Bloor subway
- Hospital
Bloor Walk Suite Mix
100 Hayden Street Condo has one and two bedroom from 584 sq. ft to 1017 sq. ft and penthouses from 1005 sq. ft to 1524 sq. ft.
100 Hayden Condos for Sale - Price range:
One bed room condo suites sell from $380 K - 500K
Two bed room condo suites sell from $550K -850 K
Three bed room condo suites sell from $ 800K - $1,500K
Rental suites may be available.
If you are interested in Buying , Selling or Renting condos in 100 Hayden Street condo, please feel free to call me or send a email.
Call Direct:
416-558 3538
Email: puru@downtownrealty.ca
P. Purushotham
Broker
RE/MAX Condos
Plus Corp.
45 Harbour Square Toronto

Bloor
Walk Condo
100 Hayden St, Toronto M4Y 3C7
100 Hayden Street condo Floor Plan:
Signature Series
1
Bed room 584 sq.ft Summer Hill
2
Bed room 775 sq.ft Cumberland I
2
Bed room 775 sq.ft Cumberland II
2
Bed room 775 sq.ft Cumberland III
Designer Collection Series
2
Bed room 1005 Sq. ft Rosewood
2 Bed
room 1017 Sq. ft Bellair