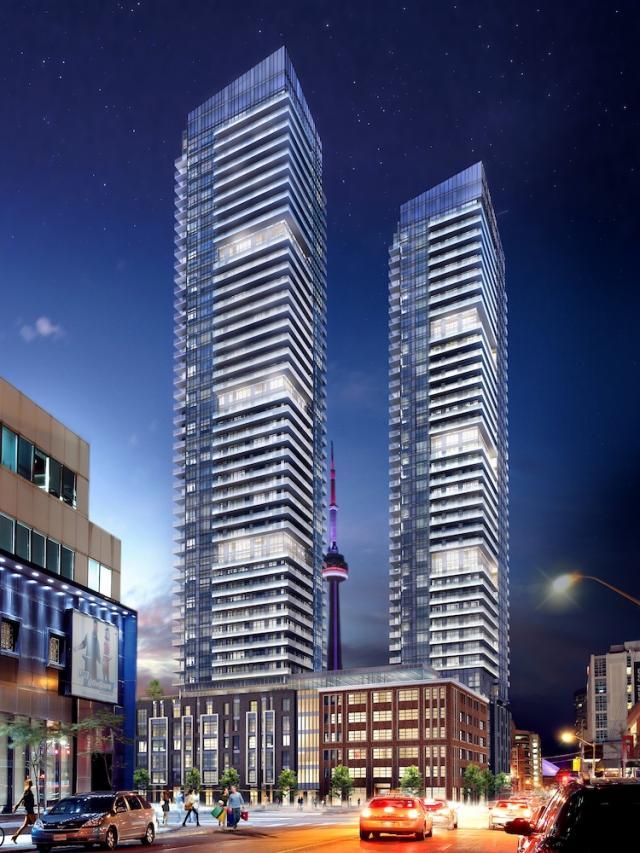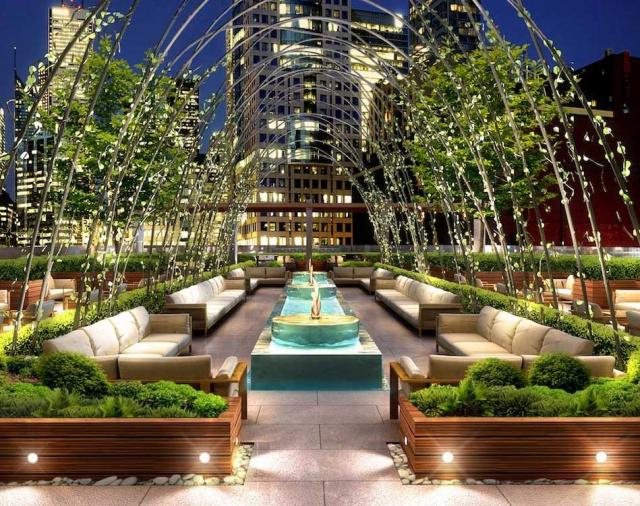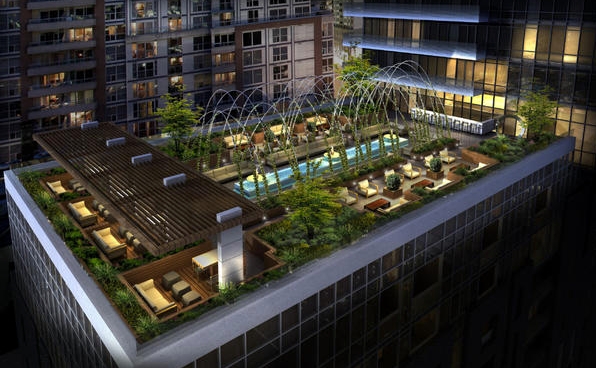
King Blue Condominium
355 King Street West, Toronto, Ontario. M5J
343 King Street West, Toronto, Ontario, M5J
116 Blue Jays Way, Toronto, Ontario, M5J
King Blue Condominium is a new condo Project by Greanland Group and is located at South East coner of King Street and Blue Jays Way and north of Mercer Street.
Location Map :: 355 King St. West. + 343 King St West, Toronto
Developer: Easton’s Group of Hotels, Remington Group
Architect: Page + Steele IBI Group of Architects
Interior design: Munge Leung
Project :Size: 48-storey north tower and a 44-storey south tower
No of Units: 807 condo units and 13,000 square feet of street-level retail space
Suite sizes: 400 sq.ft studios to 1100 sq.ft 3 bed room.
SUITE FEATURES of King Blue Condo
•Secure, solid core suite entry door with dead-bolt and guest
viewer
•9 ft smooth ceilings in principal rooms* (with the exception
of hallways, closets, bathrooms and foyer at 8 ft, and 43rd, 44th floor
suites at 10ft in principal rooms)
•Engineered oak hardwood floors throughout with the exception
of bathrooms
•Floor to ceiling windows with 4” aluminum mullions in living
and dining areas offering panoramic views above the urban canopy
•Solid wood, painted 4” baseboards
•Rough in for wall mounted TVs
•All appliances connected and ready for use
•Thermostat and Smoke Detector
•Voice communication for Fire Dept command room near the suite
entrance lobby
•Directory panel communication via ensuite panel or ensuite land
line telephone
•White electrical services and outlet covers
GOURMET KITCHENS
•Polished granite countertops and Kitchen Island* (where applicable)
•Stainless steel and integrated (where applicable) appliances
including counter top stove, microwave, oven and dishwasher, also included
is a stainless kitchen sink
•Laminate wood cabinetry and glass uppers
•Glass tile backsplash and polished hardware
•Undermount lighting
PRIVATE SPA BATHROOMS
•High-efficiency flush one-piece toilets with elongated, comfort
height design
•Drop in bath tub with porcelain tile wall as per plan
•Glass shower stall as per plan
•Laminate wood cabinetry with polished marble countertops and
drop in sinks
•Top quality hardware throughout including towel bar and toilet
paper holder
•Master ensuite floor finish in honed marble and marble tiles
at tub walls
•Designer vanity mirror including light feature
•Privacy locks on all bathroom doors
LAUNDRY
•Stackable front loading washer and dryer vented to exterior
Amenities at Maple Leaf Square Condominium
- 35,000 sq.ft of residential amenity space includes:
- In door & Out door Swimming Pool
- Fitness Facilities
- Recreational room
- Business Centre
- 24 Hr Security
Price: From the mid $200,000s
Sales Event : October 2012
Please send me a email for the price list and floor plans
Be the First one to buy in this project.



If
you are interested in buying a condo suites at the King
Blue Condos, please feel free to call me or send an email for detailed
information.
Call direct
416-558 3538
Email: puru@downtownrealty.ca
P. Purushotham,
Broker
RE/MAX CONDOS PLUS Corp. Brokerage
45 Harbour square, Toronto, M5J2G4
| Condo Buildings | Condos at Yorkdale | Toronto Loft Bldg | New condo projects | Condo Listings | Luxury homes for sale |