
One Yorkville
1 Yorkville Avenue Toronto, Ontario M5R1C2
1 Yorkville Condominium located at the South West Corner of Yonge St and Yorkville Avenue, just north of Bloor street. Location MAP
One Yorkville development will incorporate at its base an entire block of fully restored buildings that date back to the 1860. The development will also include a widened pedestrian walkway that will connect Cumberland Ave. to Yorkville Ave.
Amenites of I Yorkville Ave Condo : Amenities are located in the 4th and 5th Floor and Roop top. One Yorkville will have amenities on three levels: a spa level above the heritage buildings, a fitness level, and on the tower rooftop an entertainment level with terrace and party room
- Indoor Pool
- Gym, Spa
- Roof Top Barbaque
- Party room
- 24 hour concierge
DEVELOPMENT :: 1 Yorkville
DEVELOPERS :: Bazis Inc. and Plaza Corp
ARCHITECT : R. Varacalli Architect
INTERIOR DESIGNER :The Design Agency
ADDRESS :1 Yorkville Avenue , Toronto, Ontario,
M4W1L1
NEIGHBOURHOOD :: Yorkville
CONSTRUCTION STATUS :: Preconstruction
Celing height : 9 ft
No of Floors : 58 Storey
No of Units : 610
Occupany : Fall 2018
SELLING STATUS :: Selling
Suite mix : 1, 2, and 3 bed room units from 450-1779 sq.ft
1 Yorkville Ave condos for sale- Prices:
PRICE Range: Upon request, please send an email.
1 Yorkville Ave condo Floor Plan
One Bedroom
451 sq.ft. Floors 6 – 30, 33 – 58
One Bedroom + Media 475 sq.ft.
Floors 7 – 35, 57 – 58
One Bedroom + Den 549 sq.ft.
Floors 6 – 30, 33 – 58
One Bed room + Den + Media
556 sq.ft. Floors 6 – 58
One Bedroom + Den + Media
577 sq.ft. Floors 36 – 56
One Bedroom + Den + Media
617 sq.ft. Floors 6 – 58
Two Bedroom 688 sq.ft. Floors
6 – 53
Three Bedroom 797 sq.ft. Floors
6 – 58
Three Bedroom + Media 1245
sq.ft
Three Bedroom + Den 1779
sq.ft. Floors 57- 58
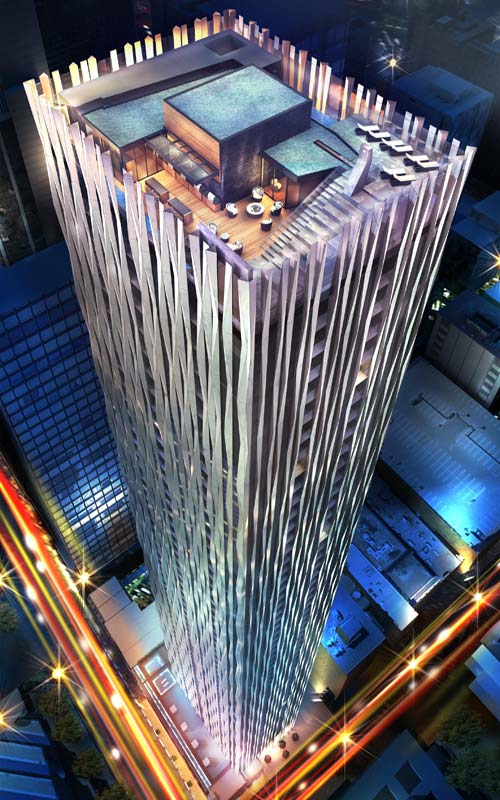
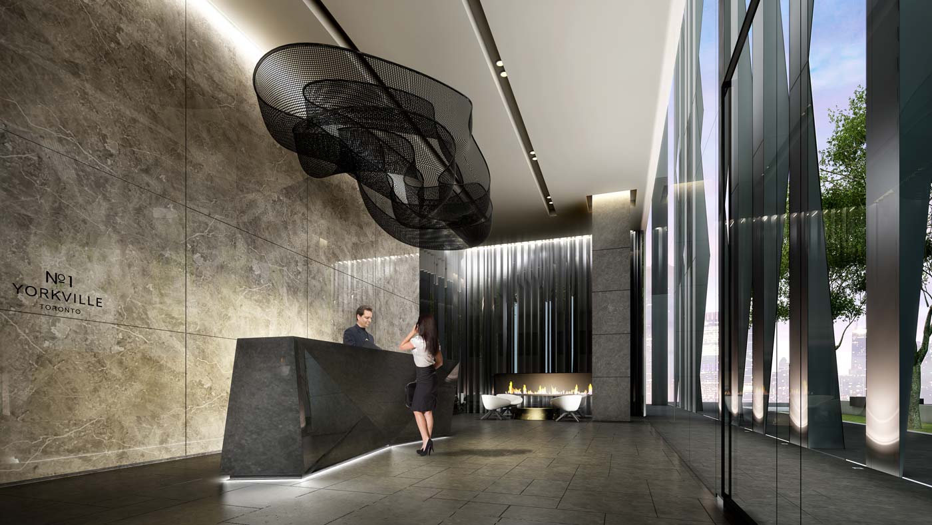
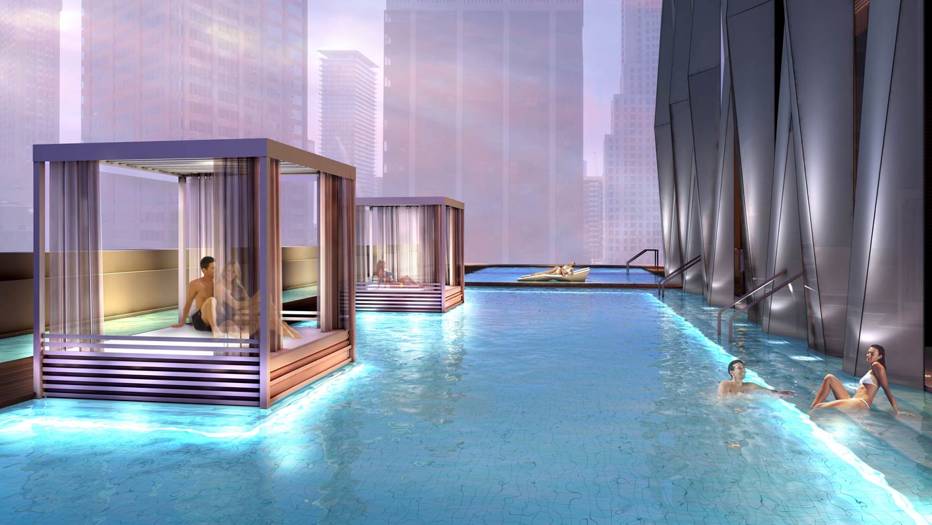
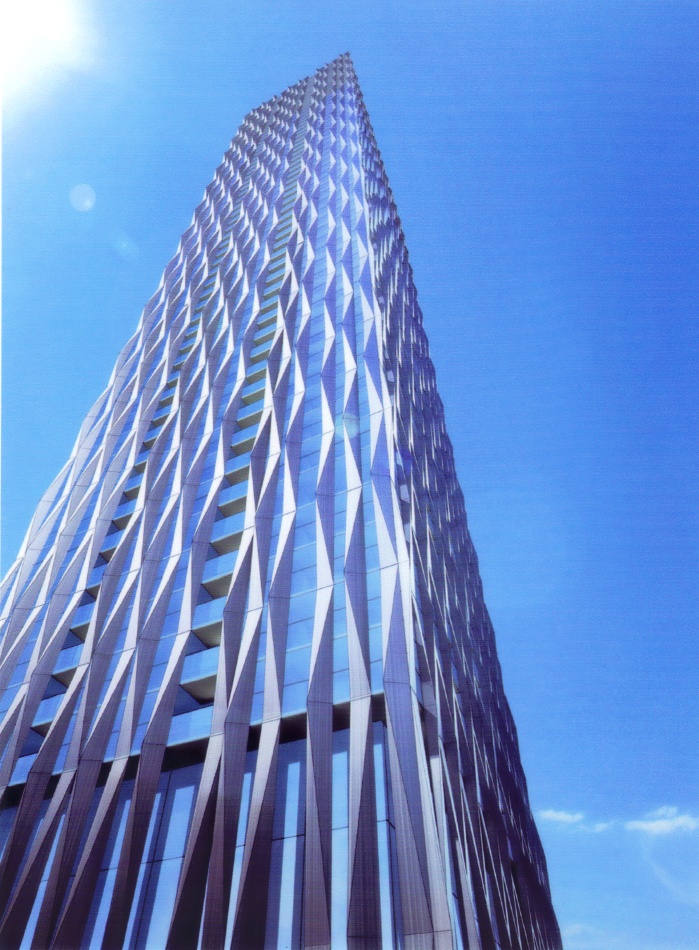

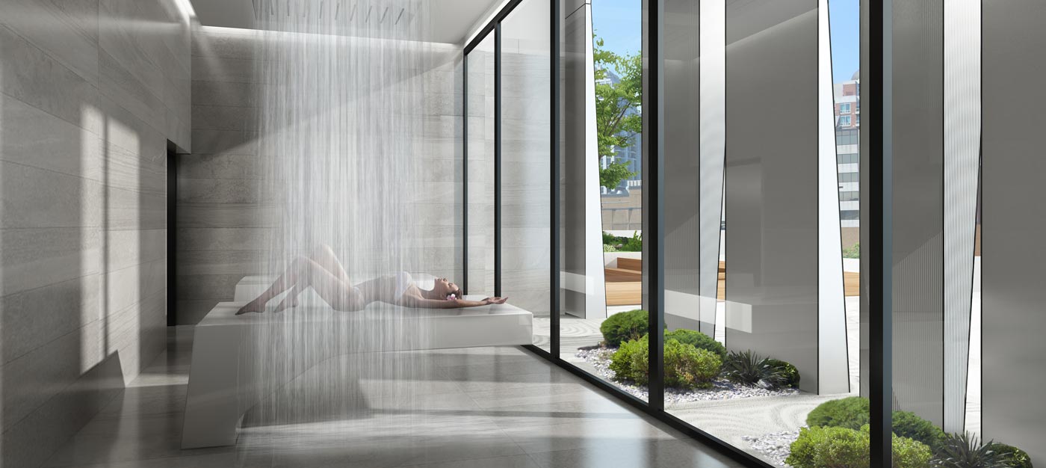

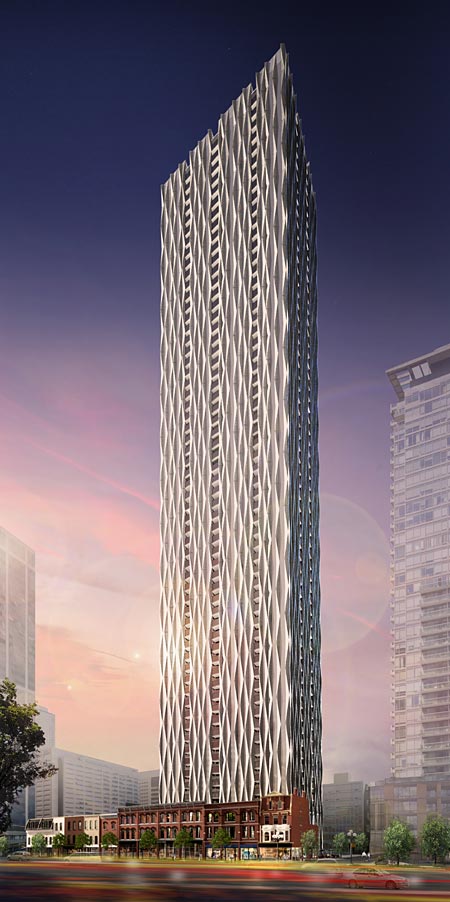

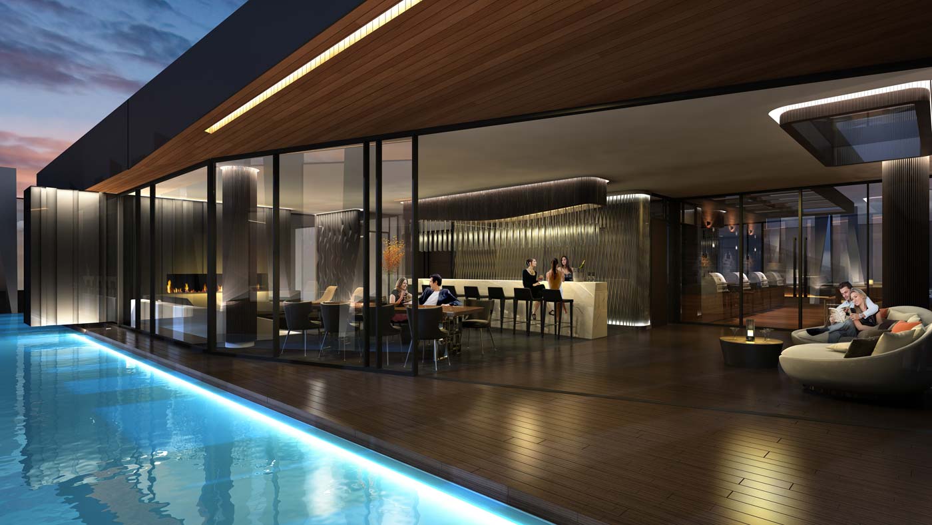

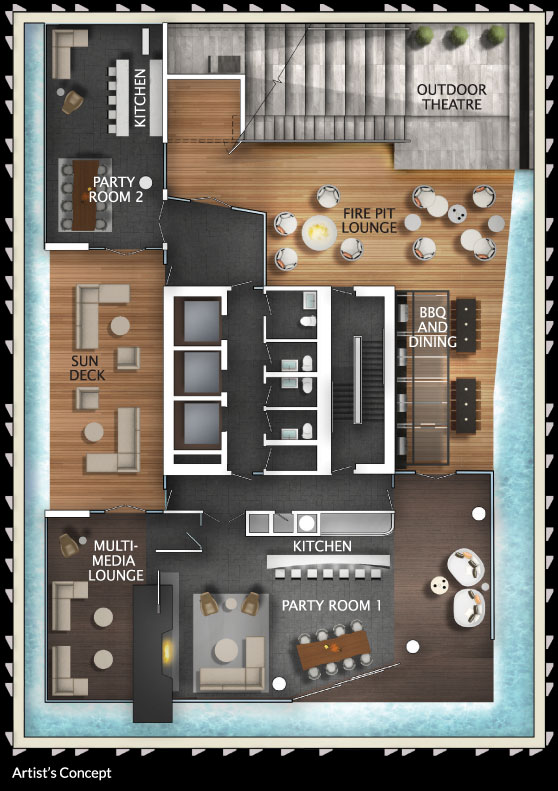
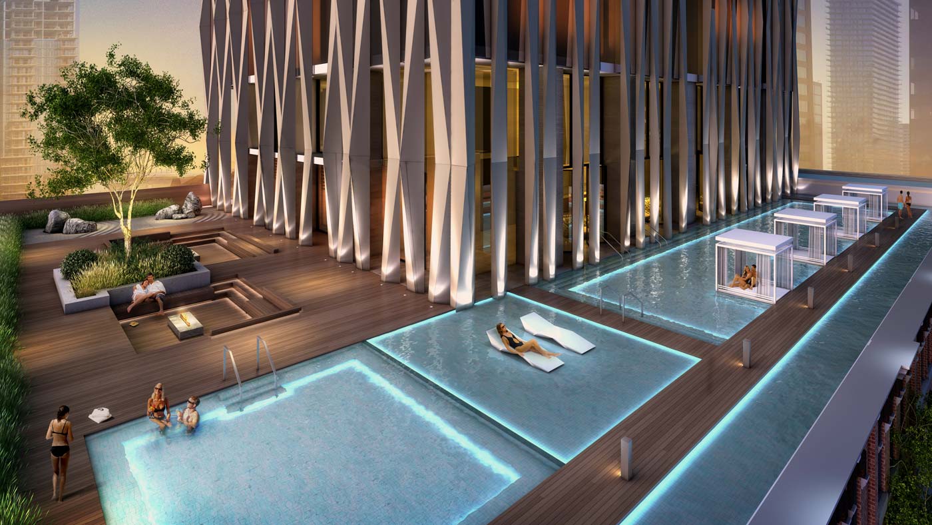
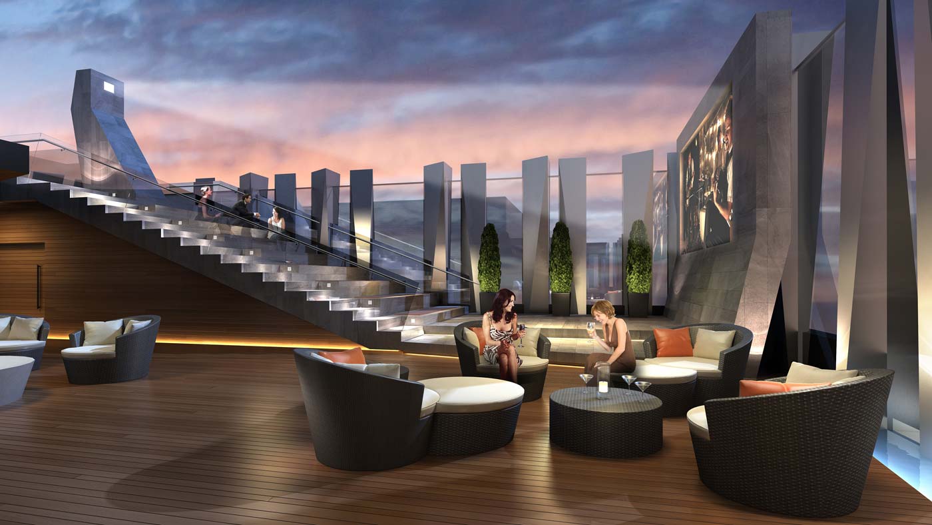
If you are interested in buying or selling a condo in the 1 Yorkville Ave Residences Condo, please feel free to call me or send an email for detailed information.
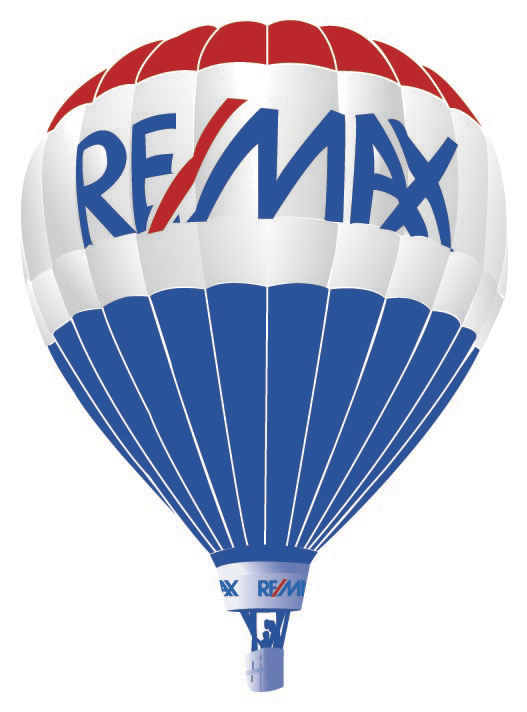
Call direct
416-558 3538
Email: puru@downtownrealty.ca
P. Purushotham,
Broker
RE/MAX CONDOS PLUS Corp. Brokerage
45 Harbour square, Toronto, M5J2G4
| Condo Buildings | Condos at Yorkdale | Toronto Loft Bldg | New condo projects | Condo Listings | Luxury homes for sale |