
L TOWER Condominium
8 The Esplanade Toronto M5E0A6
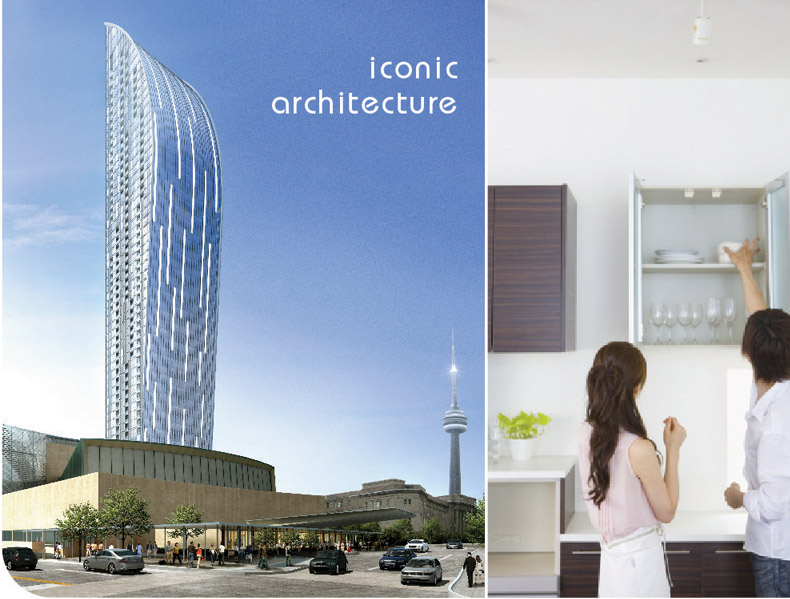
The L Tower condo residences : L Tower is a new conodminium located on south east corner of Yonge and 1 Front Street east. Enter the condo from 8 The Esplanade. Steps away from Financial District, St Lawerence Market, fine resturants, union station, queens quay waterfront. L Tower is evolution of 21st Century living. A symbol for the dynamic fusion of culture and arts. An architectural landmark, celebrating the spirt of urban diversity and the infinity of artistic expression. A re-invention of the 47 year old Sony Centre for the Performing Arts (Formly the Humminbird Centre). A residentail tower, 58 storeys tall, home for 600 suites and panaramic views of downtown Toronto and lake Ontario.
Name of Project : L TOWER CONDOMINIUM
Address : 8 The Esplanade, Toronto M5E0A6
Develope r: Cityzen Development Group, Fernbrook Homes, Castlepoint Numa
Architec t: Studio Daniel Libeskind, Page + Steele / IBI Group Architects
Interior designer : Munge Leung
Landscape architect: Claude Cormier
No of units : 600
Ceilings height : 9 ft smooth finish ceilings in principal rooms from
13th floor to 53th floor
10 ft smooth finish ceilings in principle rooms from 3rd floor to 12th
floor and from 54th floor to 58th floor
Neighbourhood : Close to Union Station, Financial District, Entertainment district,Waterfront, Queens Quay, Lawrence Market, Loblaws, Theatre, Restaurants
Completed :: 2015
Suite Futures of 8 The Esplanade L
Tower condo
Munge Leung designed the L Tower kitchen cabinetry, featuring two glass
upper cabinets, Engineered hardwood in foyer, living/dining room, kitchen,
interior bedroom, hallway, den and bedrooms as per plan. Complete Miele
stainless steel kitchen appliance package. Stainless steel exhaust hood.
Granite kitchen countertop and choice of porcelain, ceramic, or mosaic
tumbled marble backsplash. Marble countertop in master bathrooms with
undermount porcelain sink. Complete Miele laundry appliances. Emergency
voice communications system, smoke and heat detector in each suite. Heat
recovery unit in each suite for individual control of fresh air
Amenities at L Tower 8 The Esplanade : Amenities include a fully equipped catering kitchen, private dining room, library, cinema, and Resident’s lounge, Luxurious spa facilities featuring treating rooms, his & her wet and dry saunas, lap pool, yoga studio, state-of-the-art fitness facility, and lounge
Penthouse and Tower suites are available for sale
8 The Esplanade Condos for sale
Price range: $400 - $2.7 M
8 The esplanade LTower Floor Plan
3 Bed room 2091 sq.ft
2 Bed room 2002 sq.ft - QQ1
2 Bed room 1486 sq.ft - RR1
2 Bed room 1638 sq.ft - SS1
2 Bed room 825 sq.ft LO-H6
2 Bed room 804 sq.ft LO-H
2 Bed room 765 sq.ft Lo-L11
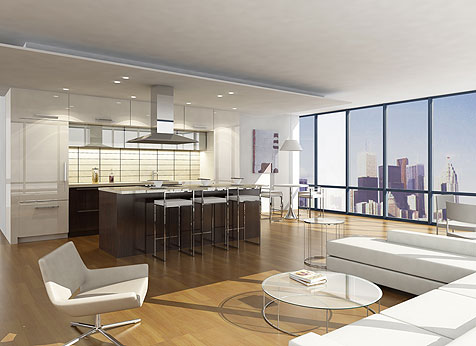
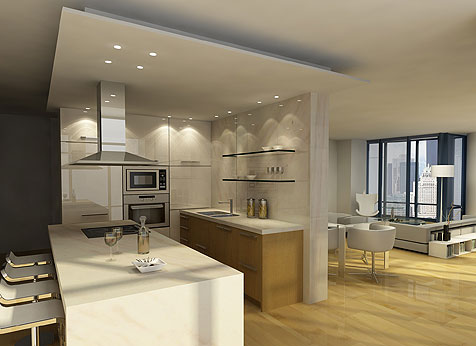
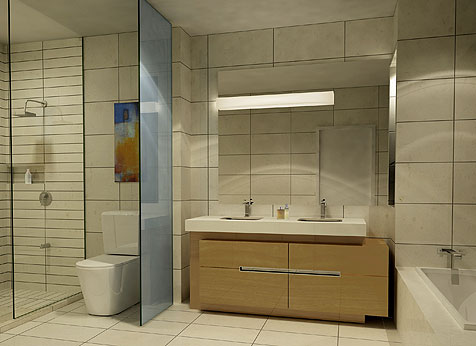
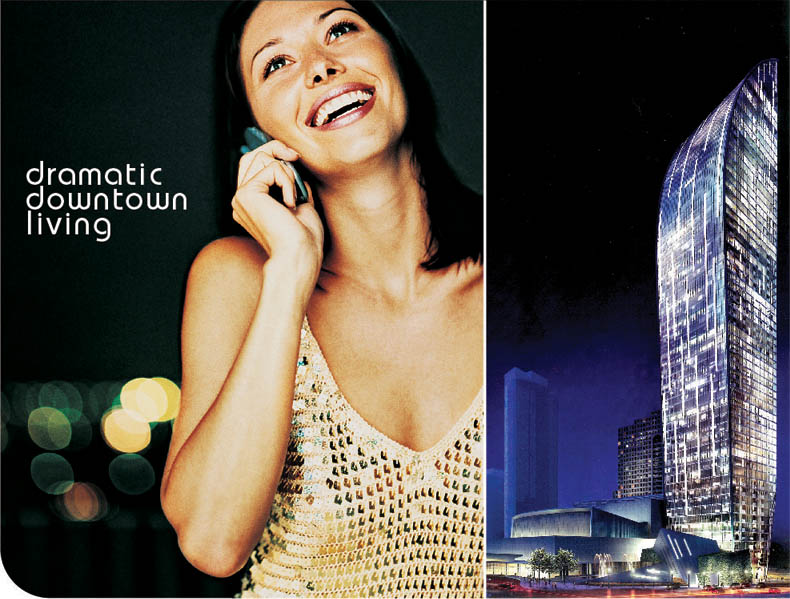
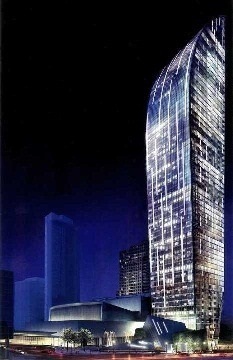
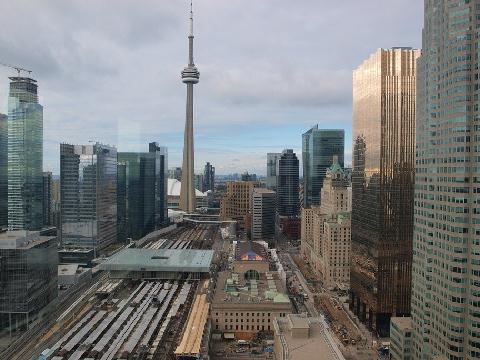
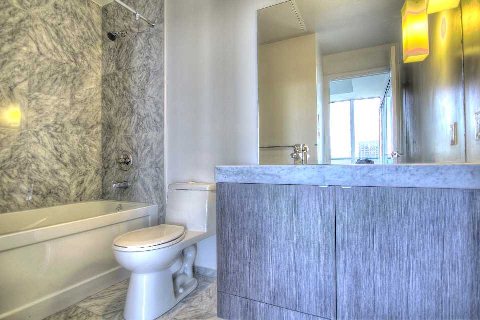



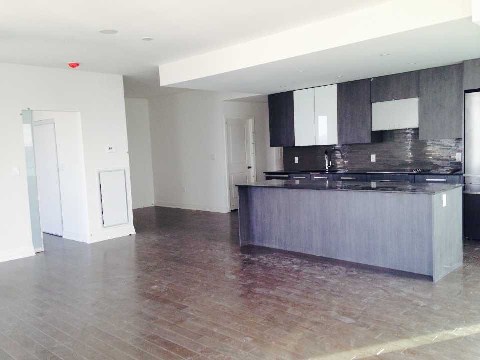
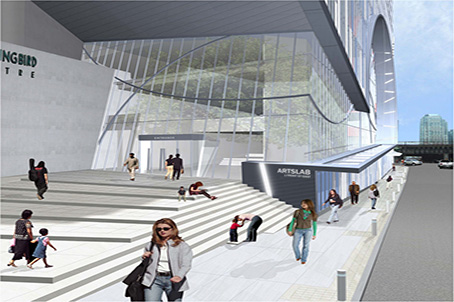
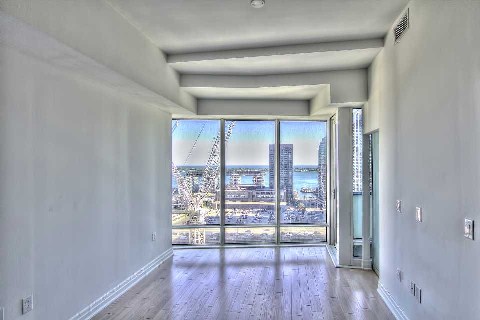
If you are interested in buying a condo suites at the L Tower Condominium ( 1 Front Street E - 8 The Esplanade ) please feel free to call me or send an email for detailed information.
Call direct
416-558 3538
Email: puru@downtownrealty.ca
P. Purushotham,
Broker
RE/MAX CONDOS PLUS Corp. Brokerage
45 Harbour square, Toronto, M5J2G4
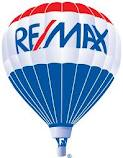
| Condo Buildings | Condos at Yorkdale | Toronto Loft Bldg | New condo projects | Condo Listings | Luxury homes for sale |