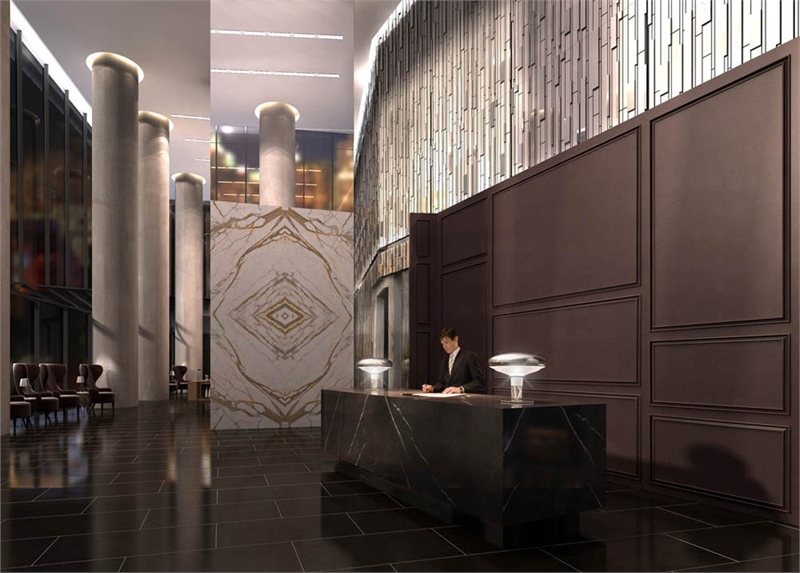
TEN YORK- Condominium
10 York Street Toronto
Ten York Condo is the tallest condo in the watefront, located at 10 York Street, on the Pie shaped parking lot, at North West corner of Harbour St and ( 10 ) York Street. very close to Gardiner. This will be one of the tallest condo builing in the waterfront. Close to all the amenities, few minutes walking distance from Union station, Queens Quay, Financial District, Grocery stores, etc.
Developer : Tridel & City of Toronto
Location : 10 York Street, Toronto
Architects : Wallman Architects
Interior Designer: II By V1 Design Associates
No of Floors : 68 Storeys.
Height : 735 Ft
No of Units: 641 unit (approximate)
12 units are owned and mananged by the Co-op Housing Corporation (This is the first condo with the low income housing units)
Amenities: Ten York
THE SHORE CLUB on 7th & 8th Floor
* Out door Pool
* Sauna
* Gym
* Party room / Private Dinning room
*Teatre Room
*Media/Game room
*Billiards room
*Yoga Studio
*Juice Bar
*Guest suites
*24 hour security
Proposed Occupancy : 2019
Classic Collection
(From 8th to 28th floor) Features :
- White stippled ceiling finish to all areas laundry, storage
- and bathrooms 8’6” ceiling height 4” contemporary style baseboards Suite entry closet with standard sliding mirror doors
- top undermount rectangular basin complete with integrated basin 5’ soaker tub Stacked white front-loading dryer and Energy Star® high efficiency front-loading washer 16 Individual metering of electricity, hot water, space heating and cooling:
10 York Street condo for sale : Price range:
1 Bedroom at 564
square feet starting at $ 345,000
1 Bedroom Plus Den at 630 square feet for $ 378,000
2 Bedroom at 831 square feet for $ 517,00
Ten York Collection
(From 29th to 62nd floor)
Smooth ceilings throughout 9’ ceiling height, 7" contemporary
style baseboards Frameless mirror sliding doors for all closets, excluding
front entry closets which feature frosted glass sliding doors Plank engineered
laminate flooring
• 1 Bedroom at 564 square feet starting at $368,500
• 1 Bedroom Plus Den at 630 square feet from $403,000
• 2 Bedroom at 831 square feet from $547,000
• 3 Bedroom at 1,305 square feet from $900,000
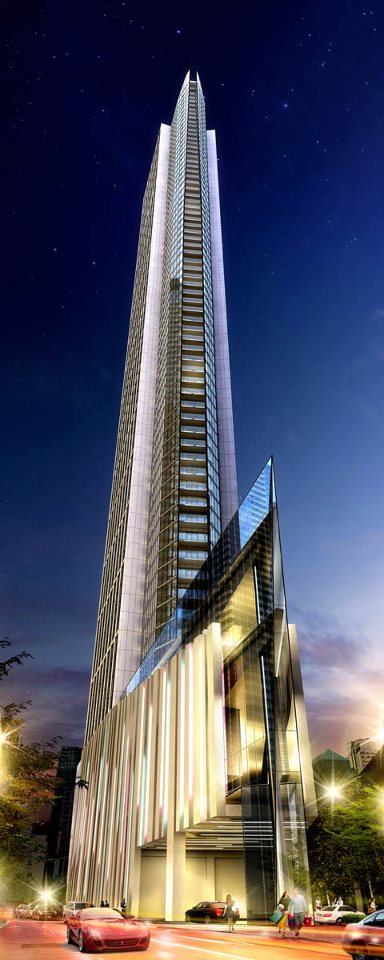
 |
 |
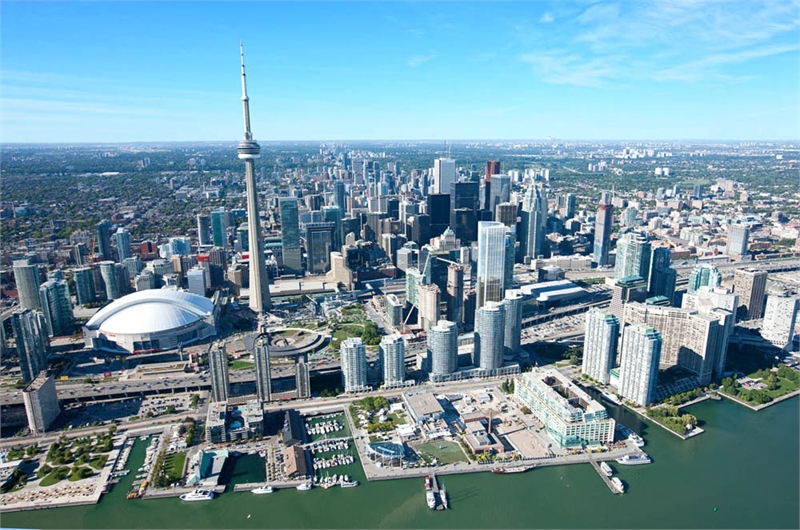 |
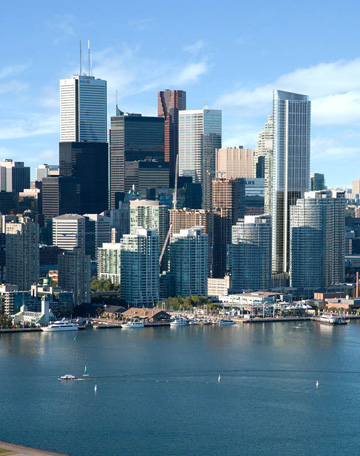 |
 |
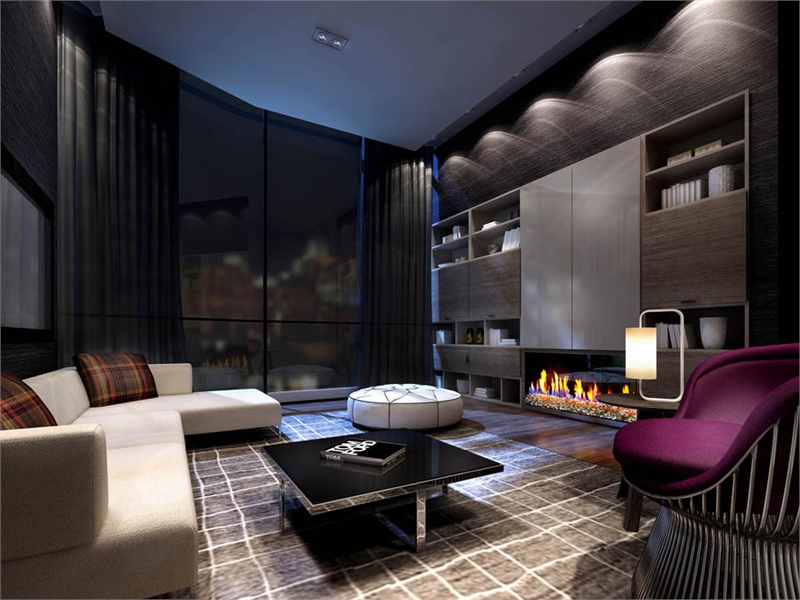 |
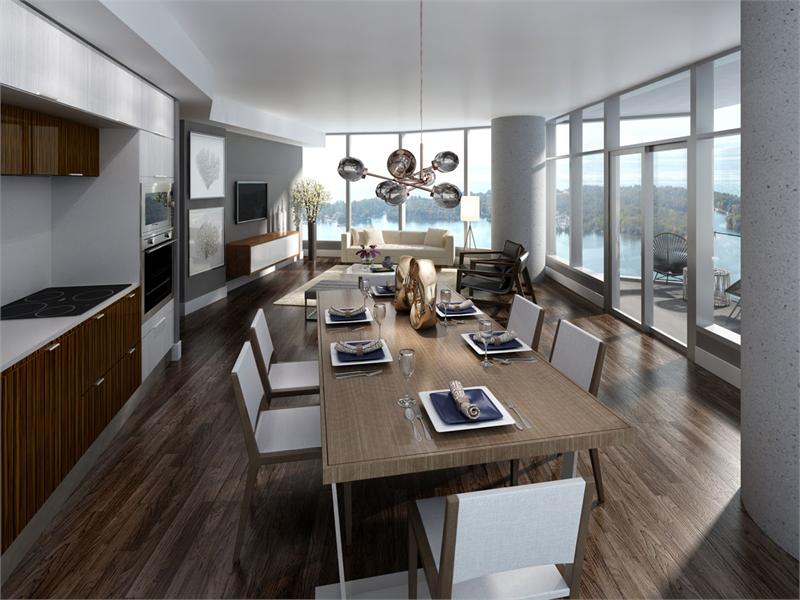 |
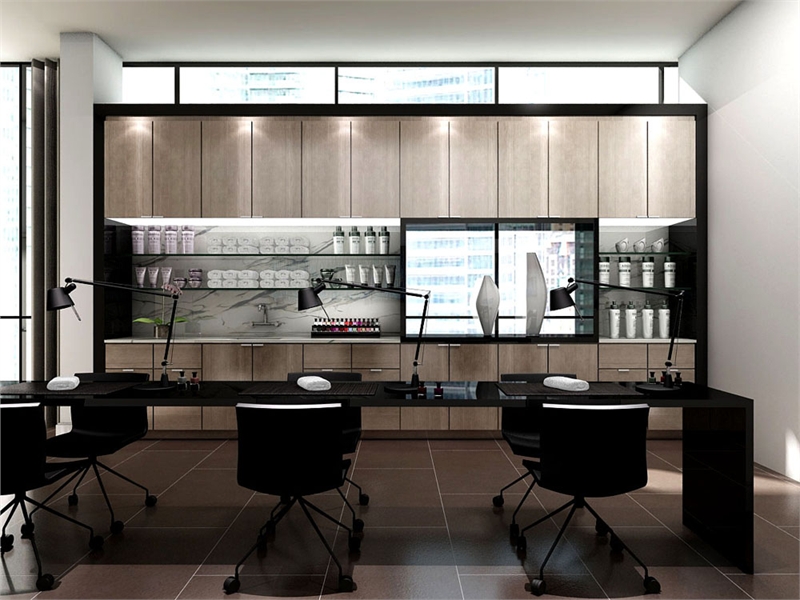 |
 |
|
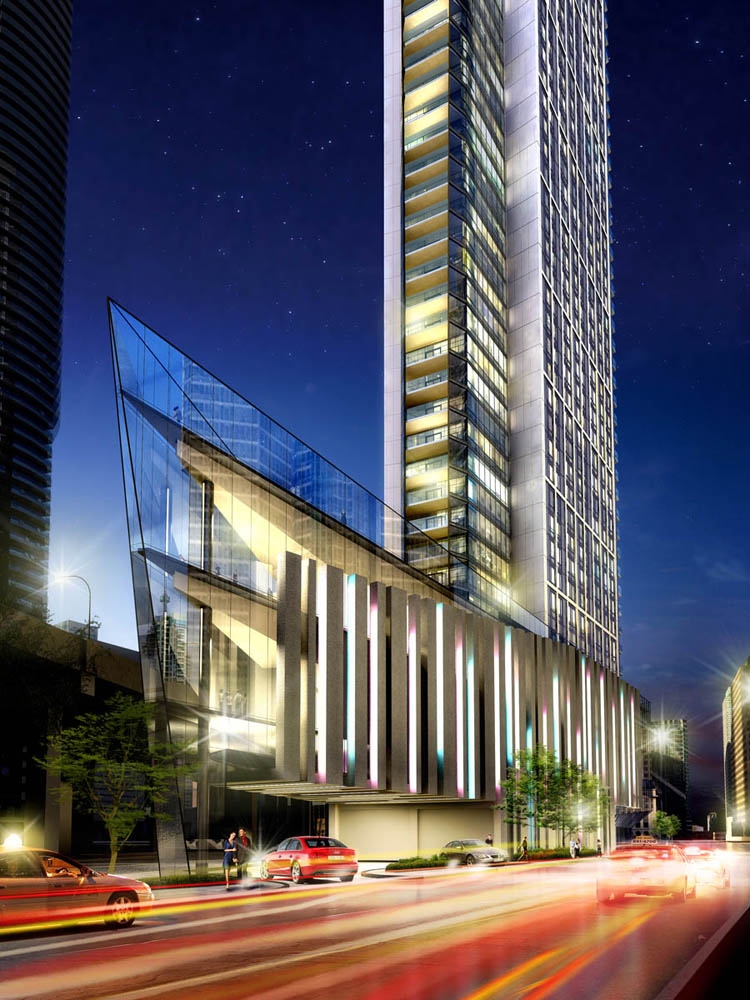 |
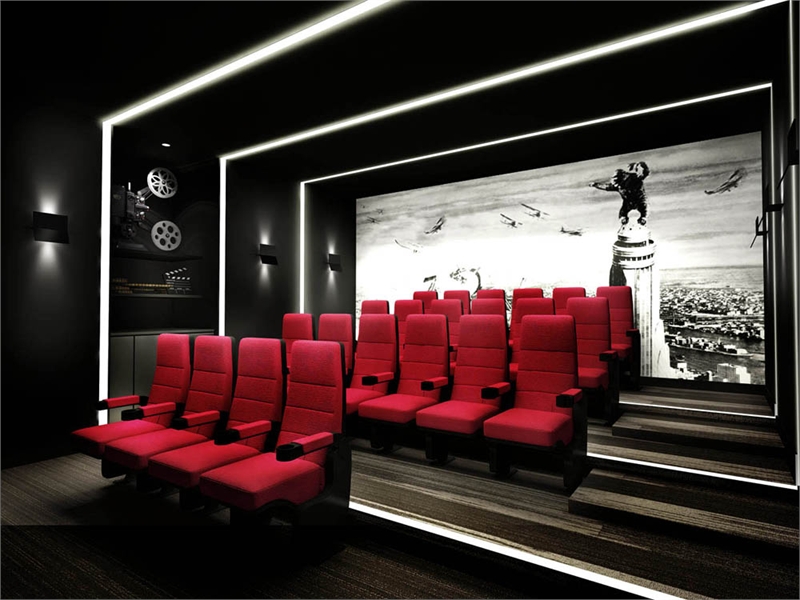 |
 |
||
10 York Street Condo Floor Plans
ONE BED ROOM FLOOR PLAN + 1 BED ROOM PLUS DEN
TWO BED ROOM SUITE FLOOR PLANS
THREE BED ROOM SUITE FLOOR PLAN
10 York St Condo Signature Collection and Penthouse Floor Plans |
||||
| SIGNATURE COLLECTION FLOOR PLAN Floor plan 2E - 1446
sq.ft - from 64th Floor |
PH12 - 2623 Sq.ft - N |
|||
If
you are interested in buying a condo suites at the 10
York St Condominium please feel free to call me
or send an email for detailed information.
Call direct
416-558 3538
Email: puru@downtownrealty.ca
P. Purushotham,
Broker
RE/MAX CONDOS PLUS Corp. Brokerage
45 Harbour square, Toronto, M5J2G4
| Condo Buildings | Condos at Yorkville | Toronto Loft Bldg | New condo projects | Condo Listings | Luxury homes for sale |
