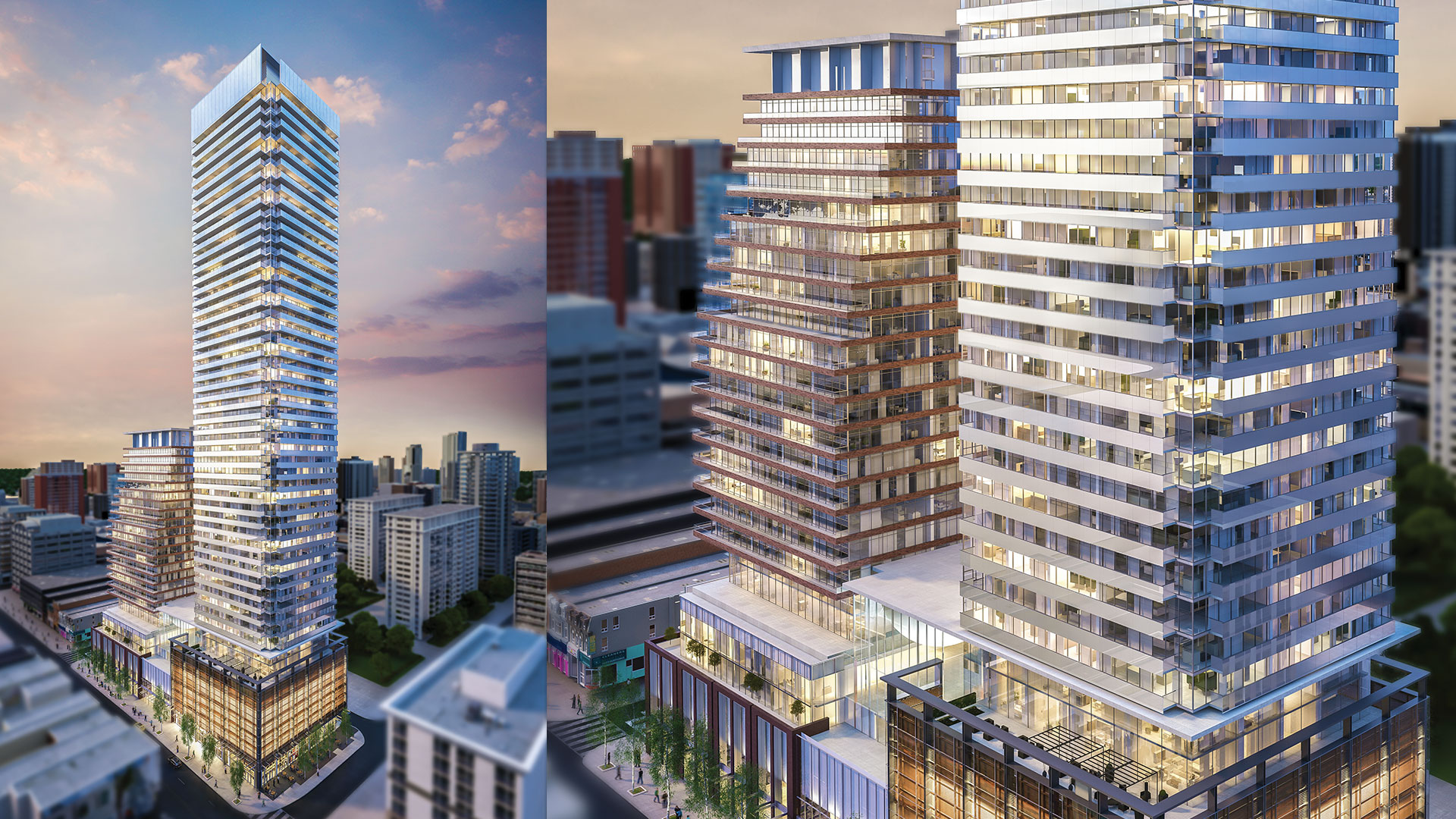
Teahouse - 501 YONGE STREET Toronto
TEAHOUSE is new condo development by Lanterra Deveopments on Yonge Street, located at north east corner of 501Yonge St and Alexandra Sreet. Lanterra purchased the whole block land. TeaHouse Condominiums at 501 Yonge Street inspired tradition meets modern style and the feeling of serenity welcomes you home. Embracing the use of natural materials, clean lines, exquisite symmetry and precise proportions, TeaHouse embodies the spirit of Asian design in all its richness and beauty. The first phase of TeaHouse Condo is the 54 storey tower at the site’s southern end and the tower on the northern end will be 22 storeys
THE AMENITIES AT TEAHOUSE CLUB : The element of water – a key feature of Asian design – makes another dramatic appearance at TeaHouse in the form of a Japanese onsen pool. Inspired by the hot springs bathing pools that are common throughout Japan, TeaHouse’s onsen features a set of four separate pools at different water temperatures, all designed to soothe your body and calm your mind
- Out door Pool
- Japanese onsen pool
- Fitness Centre with cardio machines, weights.
- Yoga studios
- Private Theatre
- Rock longe
- Party room
- Outdoor roof top
- 24 Hour Security
Name of the Project : Teahouse - Phase I
Address : 501 Yonge Street, Toronto
Developer : Lanterra Development
Architect: Archtects Alliance
Interior designer: Munge Leung
Number Storeys : Two towers of 54 and 22 floors
Number of units : 960
Ceiling Height : 8.5 - 9 ft
Occupancy : 2018
VIP Sales event is on. Please send an email for Price list and floor plans.
Neighbourhood : Close to Financial District, Subway, University of Toronto, Ryerson University, Hospital and Government offices.
Teahouse Suite mix : 1, 2, and 3 bed rooms from 319- 913 sq.ft
VIP Pre-Contruction sale Price
Teashouse condos Price List : Price range : $200K - Over $800K
Deposit structure :
$2000 with offer
Balance of 5% in 30 days
5% in 90 days
5% in 210 days
5% in 365 days
Parking : $55,000 and Locker $5,000
Teahouse 501 Yonge Street Floor
Plans
Studio - Ruby -
318 sq ft - East view
Studio - Lily - 375
sq.ft - North view
1 Bed room - Mate -
435 sq.ft - West
1 Bed room - Crimson
- 476 sq.ft - East
1+1 Bed room - Jasmine
- 497- sq.ft - North
1+ 1 Bed room - Jade -
536 sq.ft - S
1+1 Bed room - Pearl
- 524 sq.ft - W
1+1 Be room - Rose - 546
sq.ft - S
1 Bed room - Pure - 560
sq.ft - W
1+1 Bed room - Orchid
- 590 sq.ft - E
Teashouse - 501 Yonge St Floor Plan
2 Bed room - Blossom
- 737 sq.ft - W
2 Bed room - Royal -
797 sq.ft - NE
2 Bed room - Emerald
- 808 sq.ft - SE
2 Bed room - Imperial
- 903 sq.ft - SW
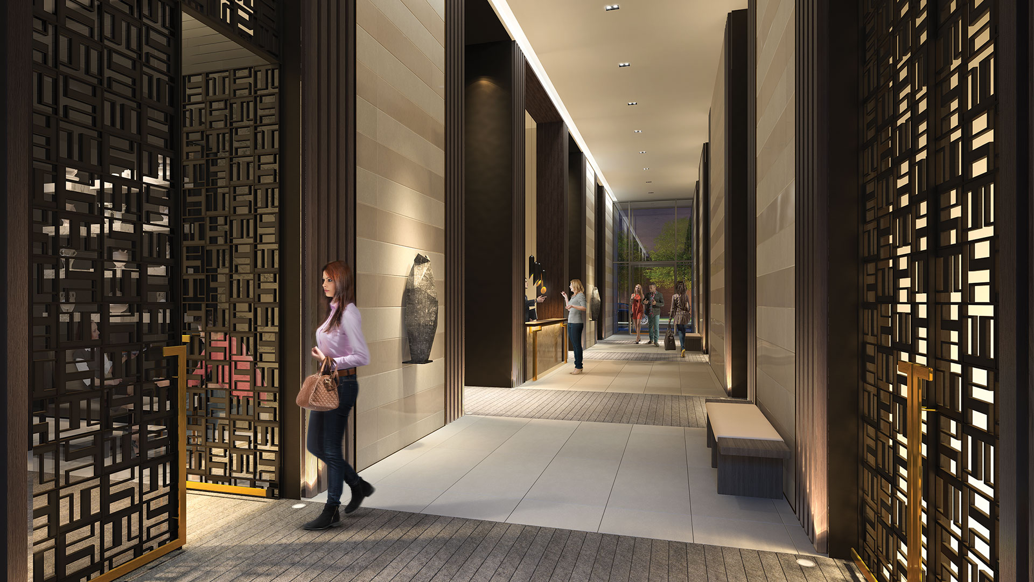

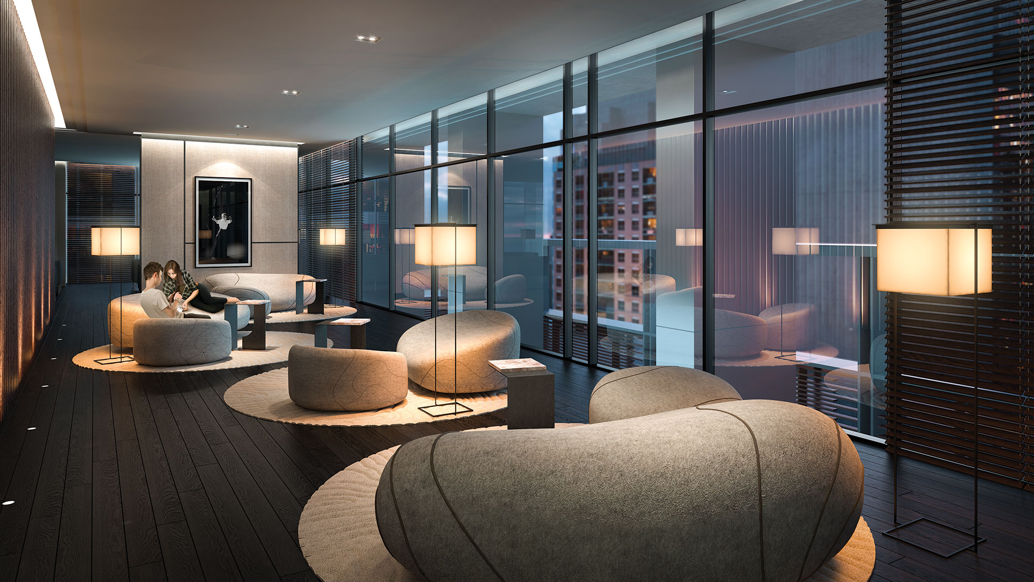
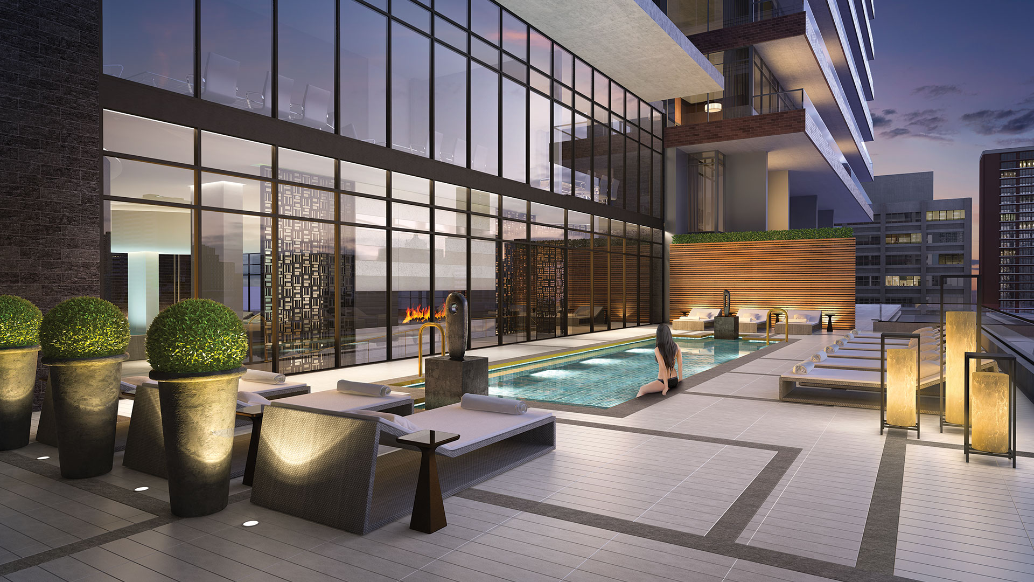
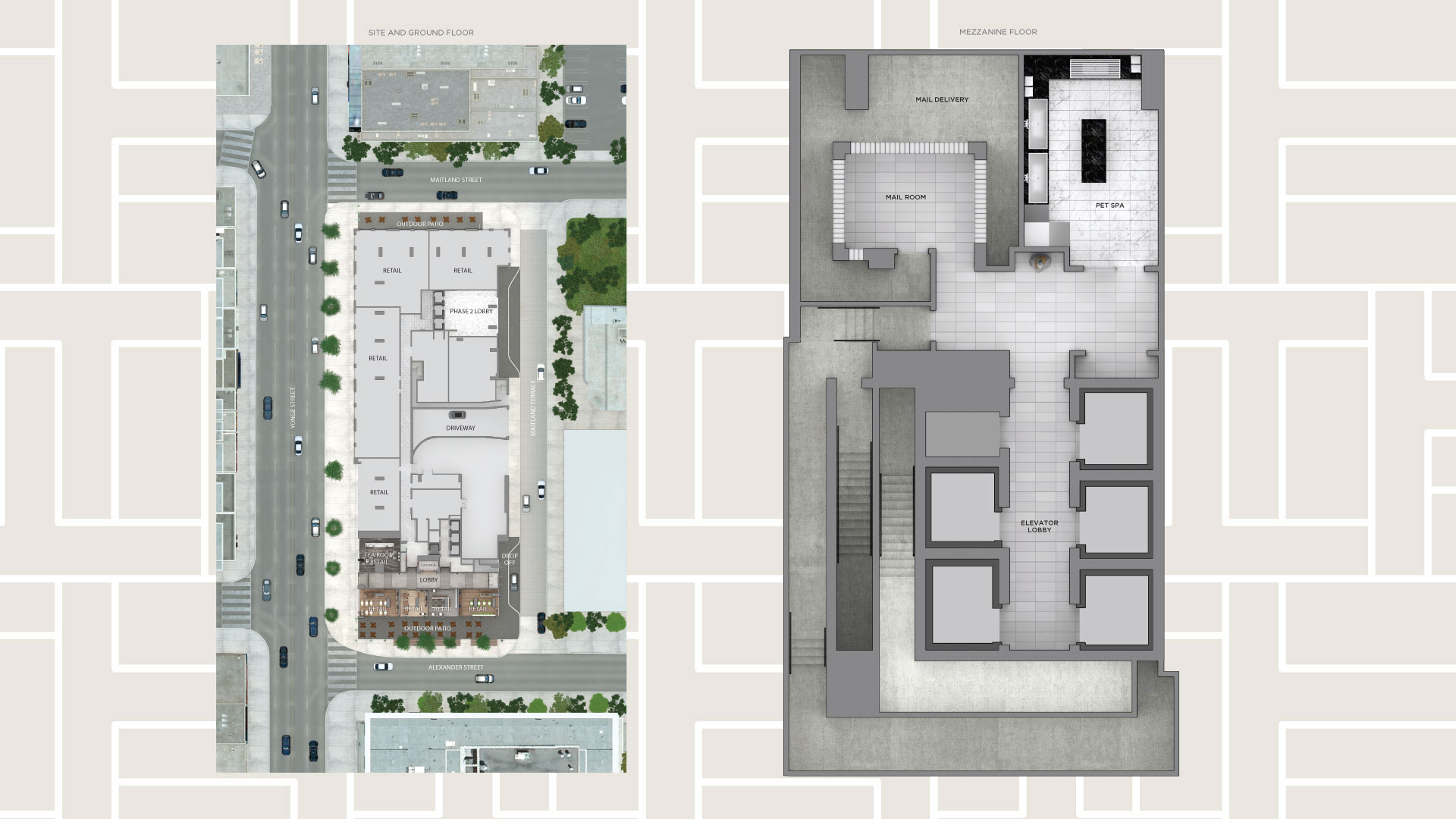
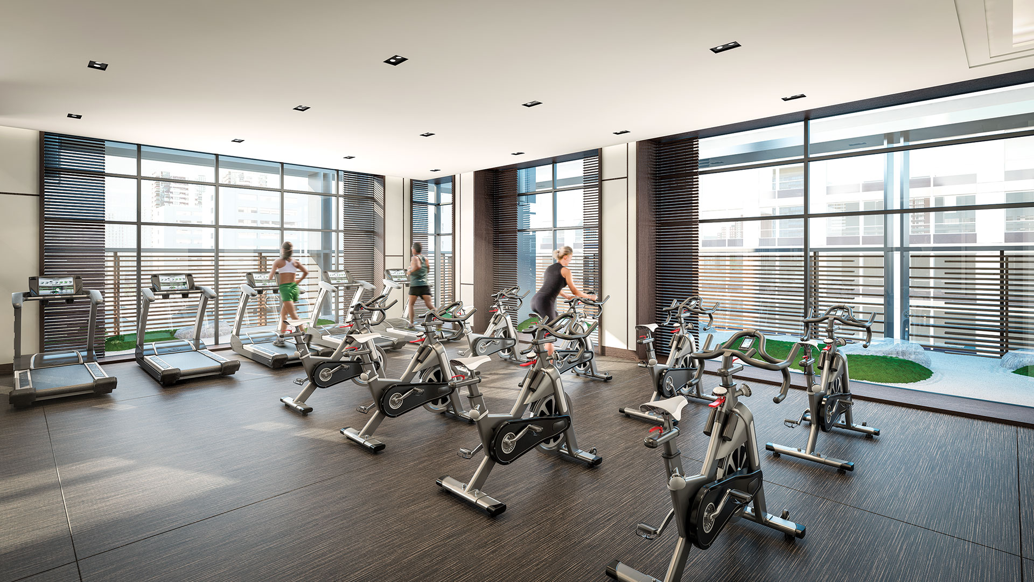
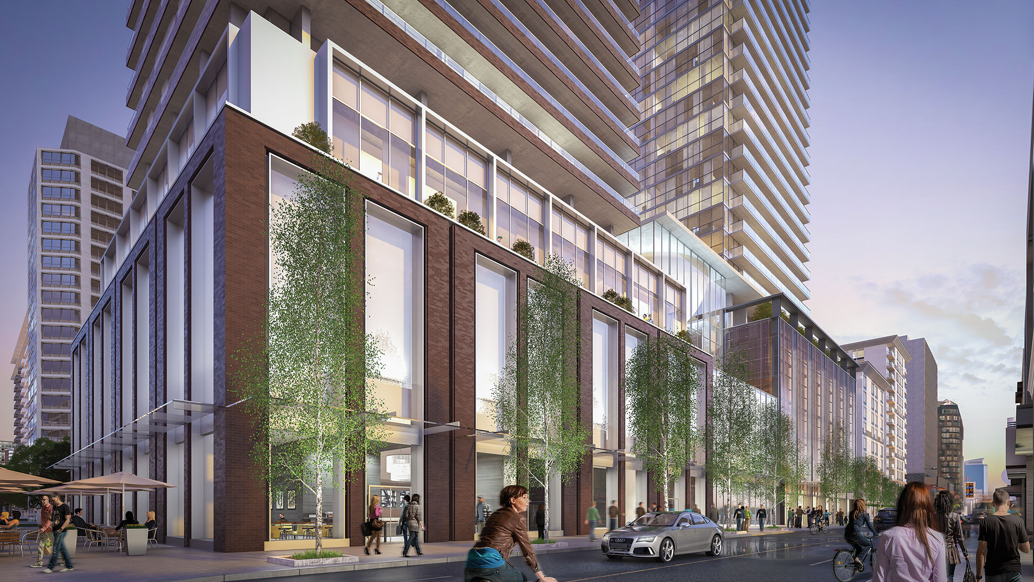
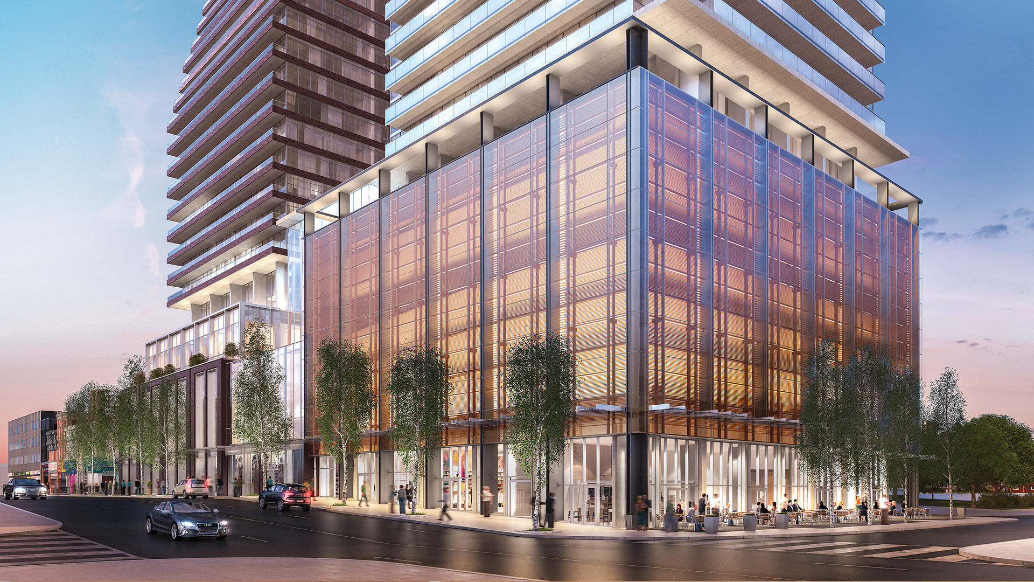
If
you are interested in buying or selling a condo suites at the Teahouse
condo 501 Yonge St, please feel free to call me or send an email for detailed
information.
Call direct
416-558 3538
Email: puru@downtownrealty.ca
P. Purushotham,
Broker
RE/MAX CONDOS PLUS Corp. Brokerage
45 Harbour square, Toronto, M5J2G4
| Condo Buildings | Condos at Yorkdale | Toronto Loft Bldg | New condo projects | Condo Listings | Luxury homes for sale |
