
COLLEGE
PARK CONDOMINIUMS
North Tower : 763 Bay Street, Toronto, Ontario
M5G2R3
South Tower : 761 Bay Street, Toronto, Ontario M5G2R2
The Residence of College Park (761 & 763 Bay Street) is downtown's most distinquished and distinctive codominium address, as lavish in its interior appointments, as it is central in its Bay and College location.
The twin Tower building being built by Canderel Stoneridge. North Tower is 51 storey, (543 units) and South Tower is 45 storey (528 units), with 12 Townhouses. The North Tower is will ready for occupancy in 2007 and south tower will be completed in 2008
The Residence at College Park (763 Bay Street) enjoy its direct underground access from the building to the college park subway station.
College Park Townhomes: (12 units)
Each townhome at Parkview Gardens is a spectacular 4-storey residence
fashioned of stone, stucco and brick – and feature a single or double
car garage on the ground level. An abundance of windows ensures each level
is filled with natural light while balconies and terraces provide you
with wonderful four-season views of the park. As a townhome owner, you
will not be burdened with the maintenance of your grounds as it will be
cared for professionally, coupled with year-round access to the amenities
of The Parkview Club, located in the college park towers.
Builder : Canderel Stoneridge
Architect Graziani + Corazza Architects Inc.
Interior Designer : Chapman Design Group
763 Bay Completed in 2007 - No of floors 51
761 Bay Completed 2008 - Noof Floors : 45
Amenities : College Parkview Club with 18000 sq.ft recreation
centre will include:
Pool & Whirlpool
Party room
Game room
Business Centre
Gym
Virtual Gold and more
Business Centre with secretarial services
Guest suites 2 in each tower
24 hr Secuirty
Price range of suites:
The Residence of College Park (763 Bay Street condo) building has suite mix of studios from 430-495 sq.ft and, 1 bedroom suites from 580 - 825 sq.ft, 2 bedroom 950-1330 sq.ft, and 3 bedroom 1800 sq ft and Penhouses upto 2370sq.ft. Town houses from 2,200 sq.ft
Studio Price range from $300-390K
One bed room price range from: $450,000 - $650,000
Two Bed room price range from: $650,000 - $1,000,000
Three bedroom price range from:$1,100K-$4,000K
Penthouse price range from $950,000 & above
Townhouse price range from:$1,500,000 & above
Rental condo units:
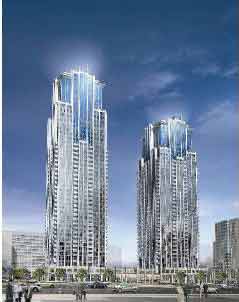
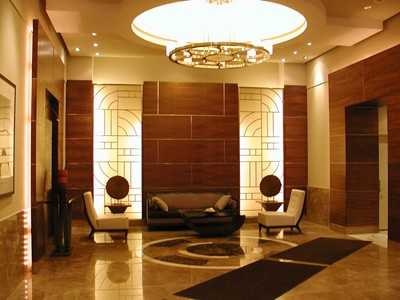
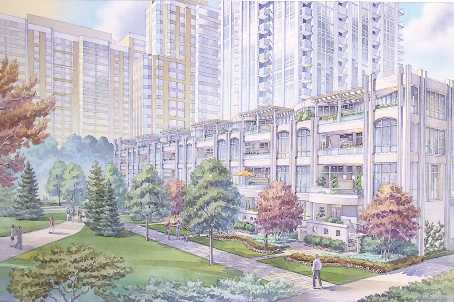


If you need more information to Buy, Sell or Rent a condo suite at College park Condominium ( 761 or 763 Bay st ), Please feel free to call me or send me an email.
Call Direct:
416-558 3538
Email: puru@downtownrealty.ca
P. Purushotham,
Broker
RE/MAX
Condos Plus Corp. Brokerage,
45 Harbour Square,
Toronto, M5J2G4

Floor Plans of College Park North Tower - 763 Bay Street Floor Plan, There may be other Floor Plans which is not listed here.
761 BAY STREET PENT HOUSE LEVEL FEATURE SHEET
761 BAY STREET - PENT HOUSE LEVEL FLOOR PLANS :
Bedrooms |
Floor Plan |
|||
2 |
||||
2 |
||||
2 |
||||
2 |
||||
2 |
1330 |
|||
2 |
||||
3 |
||||
3 |
||||
3 |
2140 |
2Q/2Q1 |
South West |
|
3 |
2380 |
2P/2P1 |
South East |
|
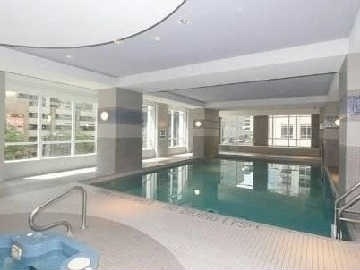

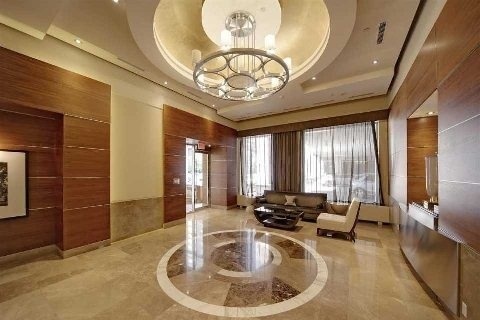
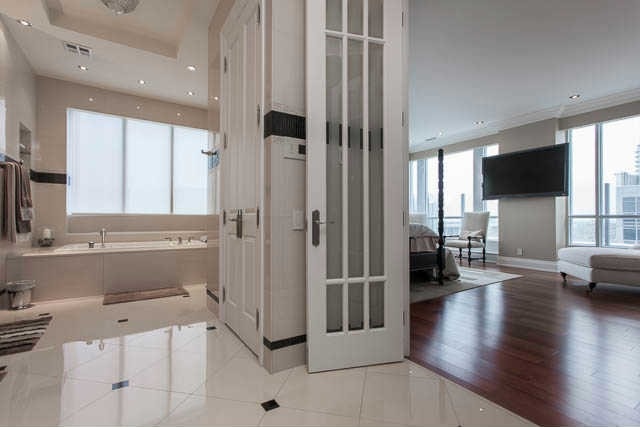


761 Bay Street Floor Plans
| New Condo Bldgs | Lofts | Yorkville condos | Water Front condos | Bay Street Condos for Sale | North York condos |