
PIER 27
29 Queens Quay East, Toronto, M5E 1A4
39 Queens Quay East, Toronto, M5E 1A5
PIER 27 29 - 39 Queens Quay East is a 9-acre site south of Queen's Quay, located at 29 Queens Quay East, the foot of Yonge Street. Bounded on the west and east by water, the property is zoned for up to 1.5 million square feet of residential space plus ground level commercial suitable for shops and service outlets.
PIER 27 Phase One will be a spectacularly innovative pair of twin, 13-storey towers, capped by a three-level bridge, which will offer dramatically different penthouse suites. PIER 27 Phase II is 29 Queens Quay East, located on the west of Phase 1 ( 39 Queens Quay East )
PIER 27 Developers are Citizen Group and Fenbrook Homes. Designed by celebrated architect Peter Clewes of architectsAlliance, the steel and glass towers will be set amidst lavishly landscaped grounds reminiscent of southern resort properties. Their design and the use of steel and glass intentionally create a visual link between the city's magnificent harbourscape and islands and pedestrian traffic along Queen's Quay.
PIER 27
THE TOWER ON THE LAKE - PHASE 3
The Tower on the lake is the Phase 3 of
the Pier 27 Project by Fenbook Homes and Cityzen. It is a 35 storey
tower and 9 storey podium. Units range from 1, & 1+1 Bed room and
2 bed room units from 481 - 945 square foot. Projected occupancy dte
is Spring 2020
Name of the Project : PIER 27
Developer : Critizen Group & Fenbrook Homes
Location : Water front - Habour front
Phase 1 : 39 Queens Quay East, Toronto
M5E1A4
Phase II : 29 Queens Quay East, Toronto M5E1A5
Total number of Builidngs : 4
Number of unit s: 395
Ceiling height : 10 ft
Occupancy : Phase 1 in 2014 & Phase 2 in 1015
Neighbourhood: Waterfront, Queens Quay, close to Financial district, Union
station, Loblaws, Lawrence market.
PIER 27 Presidential Collection Features and Finishes
Ceilings : Ceiling heights in Principal Rooms are 10'
from the concrete floor slab to the underside of the smooth finished ceilings.
- Ceiling heights in the kitchen, closets, bathrooms and foyer are dropped
to accommodate pot lights and mechanical work.
- Ceilings to have a smooth paint finish
Interior Doors : All doors and room entry portals will be 8'
high.
A choice of Traditional or Contemporary 1 ¾" thick, solid
core, paint grade, doors with designer lever hardware.
Trim •9" Baseboards and 4" wood casing complete with back
band.
Master Closet •To have built in organizer system by Downsview
Windows : Full-height aluminum window wall system incorporating
double-glazed sealed units and operable awning windows.
Terraces and Balconies •Balconies and Terraces will be accessed
by sliding glass doors,
Lighting and Technology : A recessed halogen pot light
will be installed for approximately every 75 square feet of suite area
in bulkhead location as per plan,
- Vapour proof pot lights will be provided in all showers
- Capped ceiling outlet over the free-standing tub.
- Durable 200 amp electrical service panel ready.
- Ceiling light fixtures will be provided in the foyer, library and bedrooms,
and one capped ceiling electrical fixture outlet in the dining room,
- All hall closets will feature door-activated lighting.
- Residences will be pre-wired for low-voltage motorized window shades.
Amenities in PIER 27 ( 29 39 Queens Quay East )
- Gym
- Party room
- 24 hour concierge
- Visitor parking
- Guest suites
- Pool
Maintenance fee : Phase-1 $0.54, Phase II - $0.51
includes, Gas Water, Building Insurance, Security,
Hydro metered Separately for each suite.
Occupancy: Summer 2014
Suite size : 500 sqft - over 5500 sq.ft
Bed rooms: 1, 2, 3 bed room units
29 - 39 Queens Quay East condos for sale : Price range:
$450K - $5.6M
Pier 27 29 - 39 Queens Quay East Floor Plans
Presidential Collection for sale
TH - 057 - 1,339 sq.ft - Price
$1,053,000.00
TH - 061 - 1,403 sq.ft - Price
$1,100,000.00
TH - 077 - 1,881 sq. ft - Price
$1,983,000.00
PH - 25 . - 1,242 sq.ft - Price
$1,258,000.00
PH - 38 . - 1,159 sq.ft - Price
$1,172,000.00
PH - 20 . - 1,329 sq. ft - Price
$1,272,000.00
PH - 21 . - 1,496 sq.ft - Price
$1,519,000.00
PH - 22 . - 1,516 sq.ft - Price
$1,539,000.00
PH - 26 . - 1,413 sq.ft - Price
$1,353,000.00
PH - 35 . - 1,370 sq.ft - Price
$1,233,000.00
PH - 42 . - 2,155 sq.ft - Price
$2,196,000.00
PH - 43 . - 2,378 sq.ft - Price
$2,262,000.00
PH - 44 . - 2,240 sq.ft - Price
$2,287,000.00
PH - 45 . - 2,450 sq.ft - Price
$2,326,000.00
PH - 49 . - 1,905 sq.ft - Price
$2,028,000.00
PH - 46 . - 1,603 sq.ft - Price
$1,643,000.00
Note : The above prices are just a guide line and actual price may
vary Parking and lcoker not included in the price
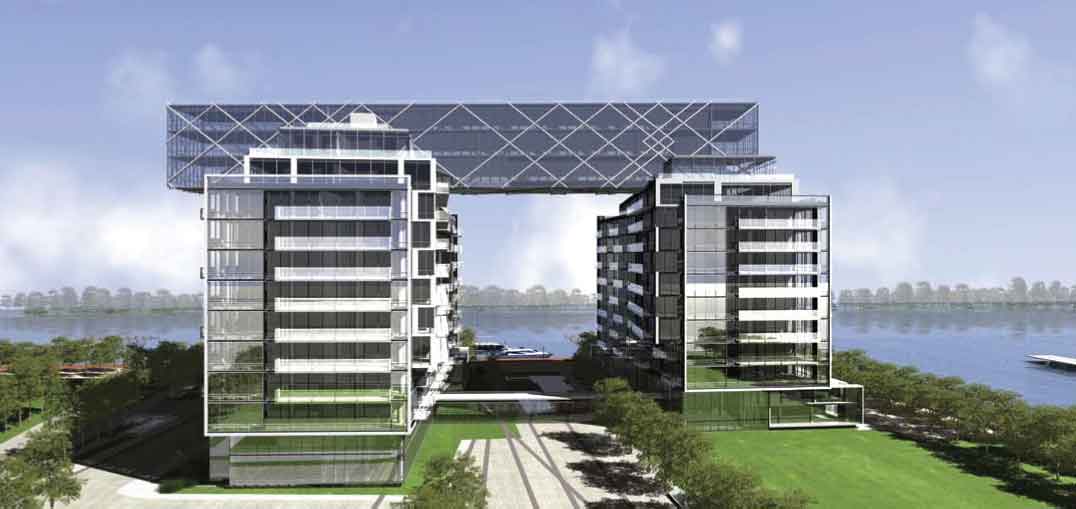
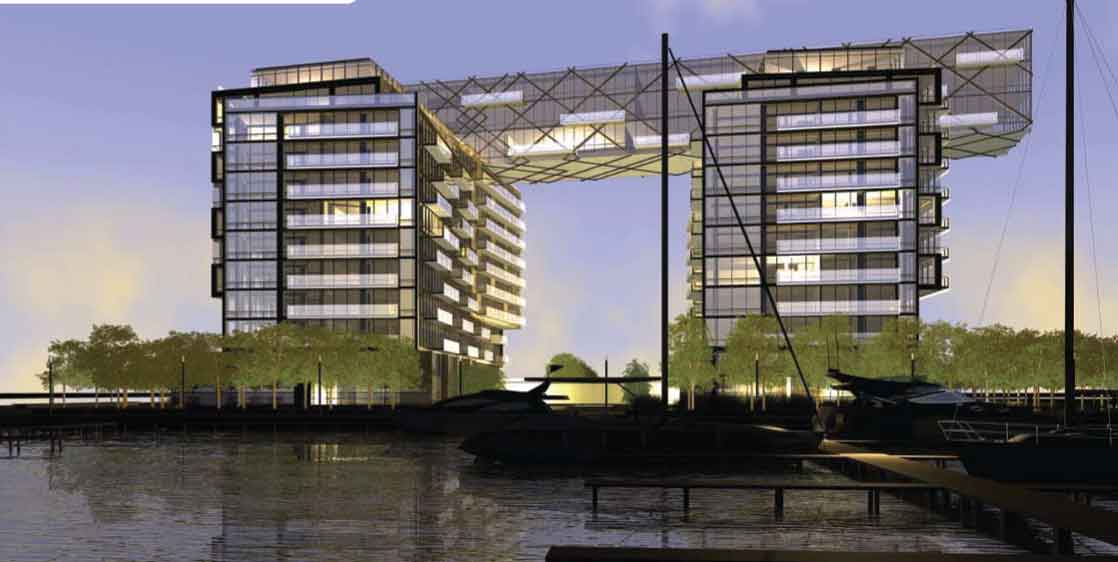
Pier
27 condominium Residences on the Lake
29 Queens Quay East, Toronto, ON.
39 Queens Quay East Floor Plans and Price
P-017 - 1,702 sq.ft - Price $1,526,000.00P-025 - 1,363 sq.ft - Price $1,299,000.00
P-014 - 1,722 sq.ft - Price $1,596,000.00
TH11 - 1,920 sq.ft - Price $1,537,000.00
TH13 - 2,311 sq.ft - Price $1,804,000.00
TH16 - 1,921 sq.ft - Price $1,522,000.00
TH17 - 1,960 sq.ft - Price $1,548,000.00
PH3 - 2,733 sq.ft - Price $3,221,000.00
PH7 - 4,563 sq.ft - Price $5,178,000.00
PH13 - 2,364 sq.ft - Price $3,032,000.00
PH15T - 3,957 sq.ft Price $5,148,000.00
Note : The above prices are just a guide line and actual Prices may vary. Parking and locker extra
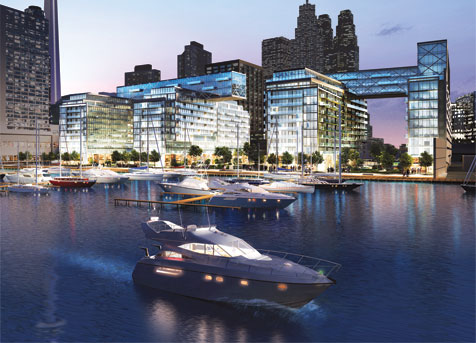

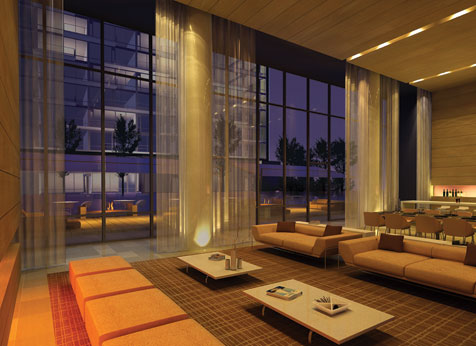
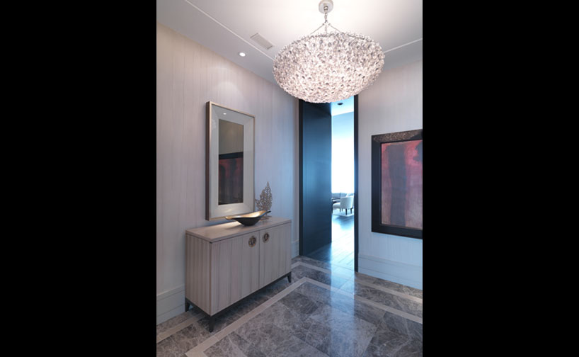
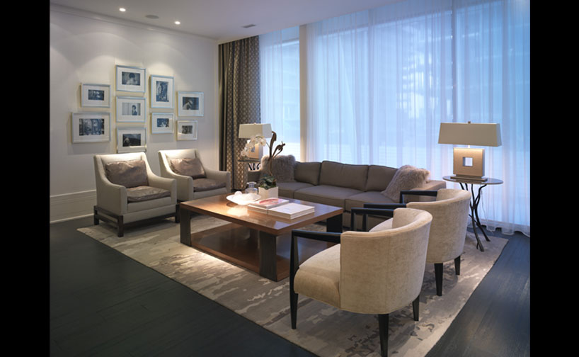
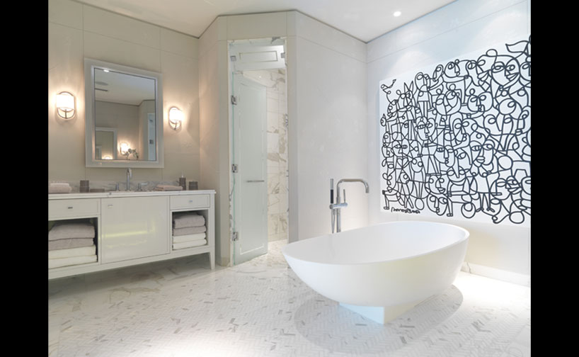
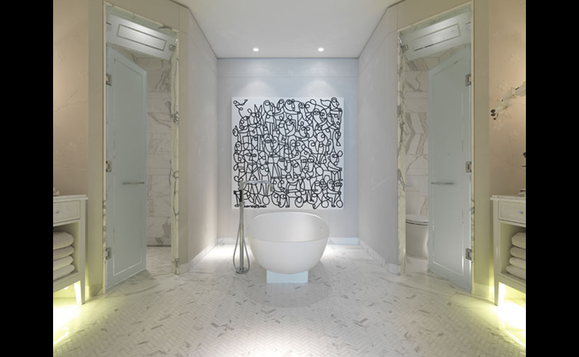
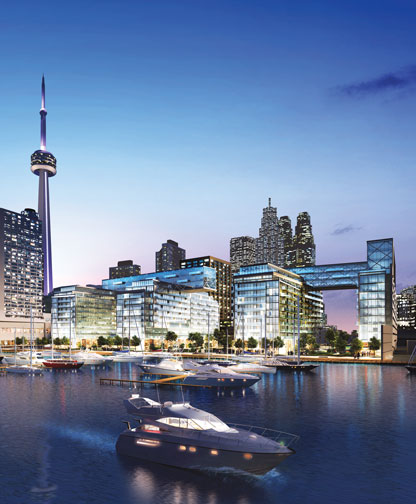
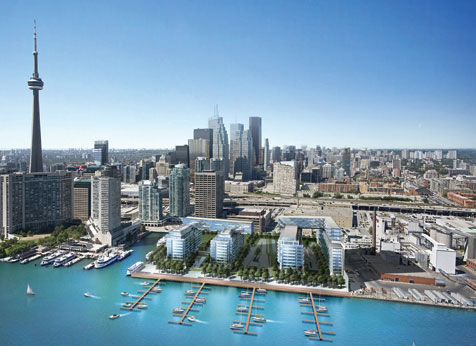
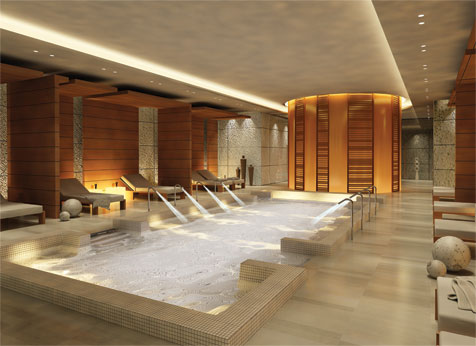
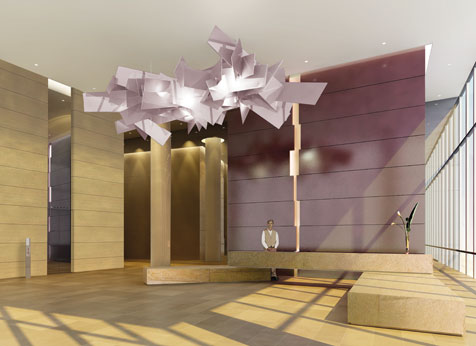
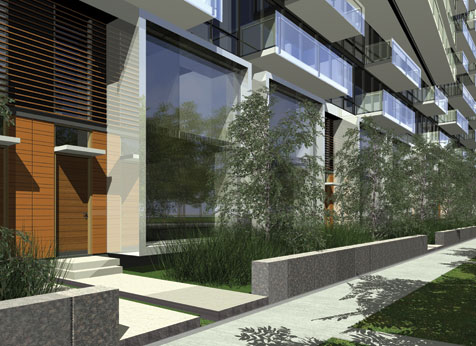


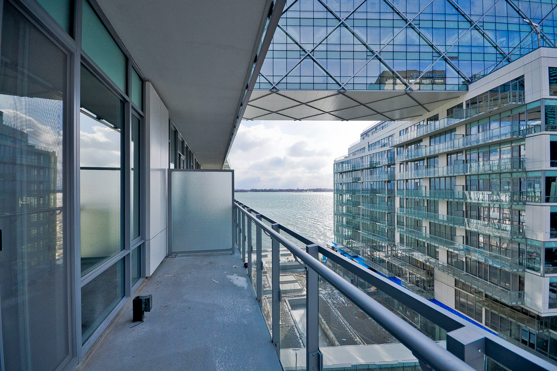
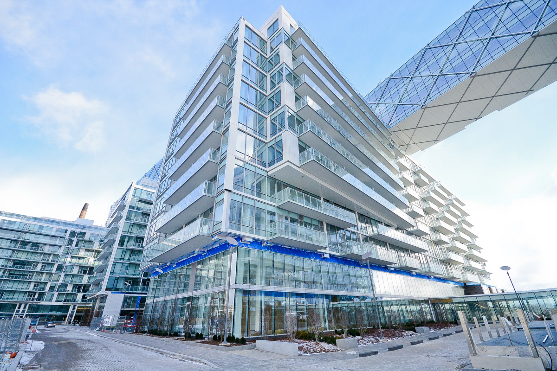
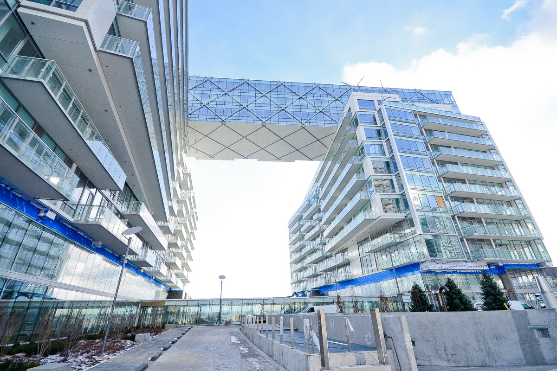
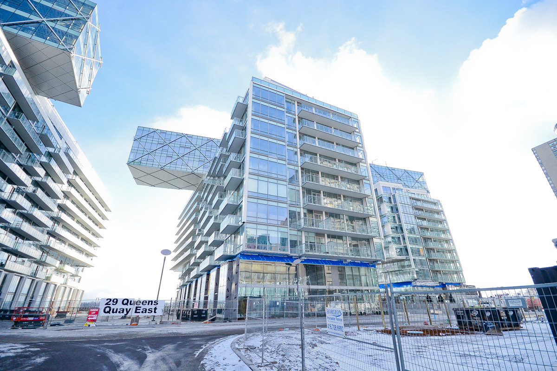
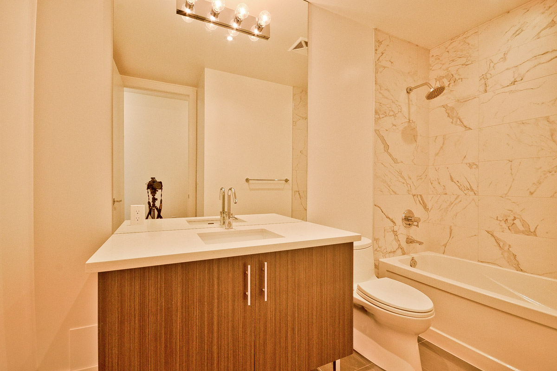
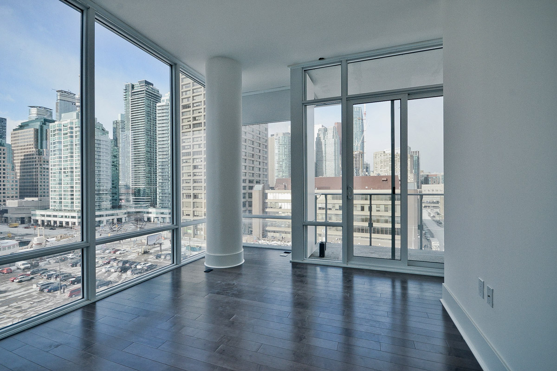

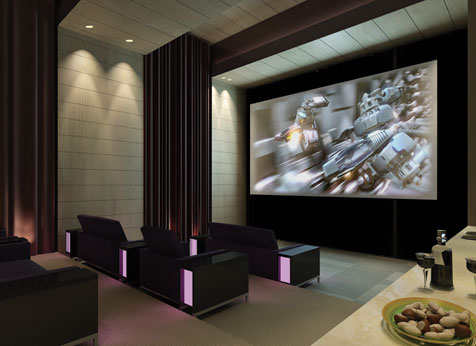
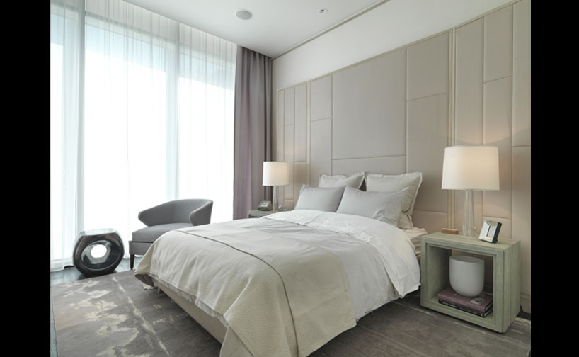

If you are interested in buying
a condo suites at the Pier 27 29 - 39 Queens Quay East please feel free
to call me or send an email for detailed information.
Call direct
416-558 3538
Email: puru@downtownrealty.ca
P. Purushotham,
Broker
RE/MAX CONDOS PLUS Corp. Brokerage
45 Harbour square, Toronto, M5J2G4
Condos in Queens Quay - Waterfront
| Condo Buildings | Condos at Yorkville | Toronto Loft Bldg | New condo projects | Condo Listings | Luxury homes for sale |