
RITZ CARLTON CONDO RESIDENCES
183 WELLINGTON STREET WEST, TORONTO, M5V3G7
Ritz Carlton Hotel and Condominium located at 183 Wellington Street West, South on Wellington St, between Simcoe St and Peter St. Close to the Entertainment Disrict
Ritz Carlton Condo is a 53 storey steel structure with walls of glass offer remarkable views. Total 135 condo units on 30 floors above the 22nd floor of Ritz Carlton Hotel. There are 267 hotel suites.The Ritz Carlton Condo Residence sky lobby is on the 22nd floor. The five-story podium at the tower's base features a largely glass exterior designed to create a sense of interaction between the street and the lobby. The podium will also hold two large ballrooms, fine-dining restaurants, conference and meeting facilities to attract high-end conference and meeting business. The grand ballroom will host leading social events and functions. Condo units have direct elevator access, ceiling heights from 10-12 ftDevelopers : Graywood Developments Ltd & Cadillac Fairview
Amenities at the Ritz Carlton Condo and Hotel :
Indoor door Swimming Pool
Fitness centre with cardio, weights, yoga/pilates room
Ball room
Bar and Restaurent
Meeting room
House Keeping (at additonal cost)
24 hr Security/concierge Vallet Parking
Building completed in 2011
Suite size
1 Bedrooms ranging from 1280 -1775 Sq ft.
2 Bedrooms of 1935 Sq ft.
2 Bedrooms & Library ranging from 1935- 2925 Sqft.
3 Bedrooms & Library ranging from 3280-6000 Sq ft..
Condos for sale Ritz Carlton : Price range:
1 bed room sell from $1000K -1,500K
2 bed room sell from $1500K - 2,500K
3 Bed room sell from $3,000K - 4,000K
Rental units are available
183 Wellington St West condo Floor Plan
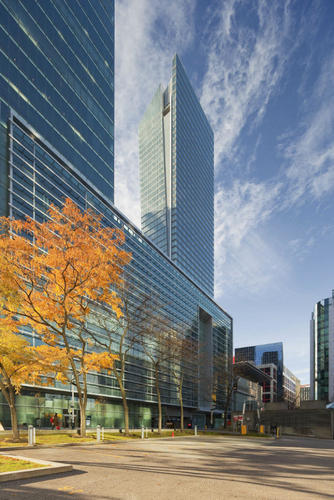
Ritz Carlton - 183 Wellington
St West Floor Plans
Floor plan : ONE BED ROOM SUITES
Chelsea B Floor Plan = 1,397 ~1~ 1.5 Northeast
Fifth Avenue Floor Plan = 1,280 ~1~ 1.5 Southeast
Madison Avenue A Floor Plan = 1,678 ~1 ~1.5 South
Madison Avenue B Floor Plan = 1,678 ~1 ~1.5 South
Park Avenue A Floor Plan = 1,590 1~ 1.5 North
Park
Avenue B Floor Plan = 1,512 ~1 ~1.5 North
Rodeo Drive Floor Plan = 1,655 1~ 1.5 Northwest
Floor Plan : TWO BED ROOM SUITES
Bordeaux Floor
Plan :: 2,200 2~ 2.5 Southeast
Bordeaux B Floor
Plan :: 2,470 2 ~2.5 Southeast
Chelsea Floor Plan 1,675 :: 2 ~2 Northeast
Park Avenue A Floor Plan :: 1,590 2 ~2 North
Park Avenue B Floor Plan :: 1,515 2 ~2 North
Rodeo Drive Floor Plan :: 1,400 2~ 2 Northwest
Verona Floor Plan
2,286 :: 2 ~2.5 Southwest
Charleston Floor Plan
2,525:: 2+1~ 2.5 Northeast
Monte Carlo Floor Plan 2,557 :: 2+1~ 2.5 Northwest
Floor Plan : 3 BED ROOM SUITES
Augusta Floor Plan 3,418 sq.ft ~3+1 ~3.5 Southwest
Newbury Floor Plan
3,284 sq.ft ~3+1 ~3.5 Southeast
Fairmont Floor Plan
: 5920 sq.ft ~ South West
Valencia : 6020 sq.ft

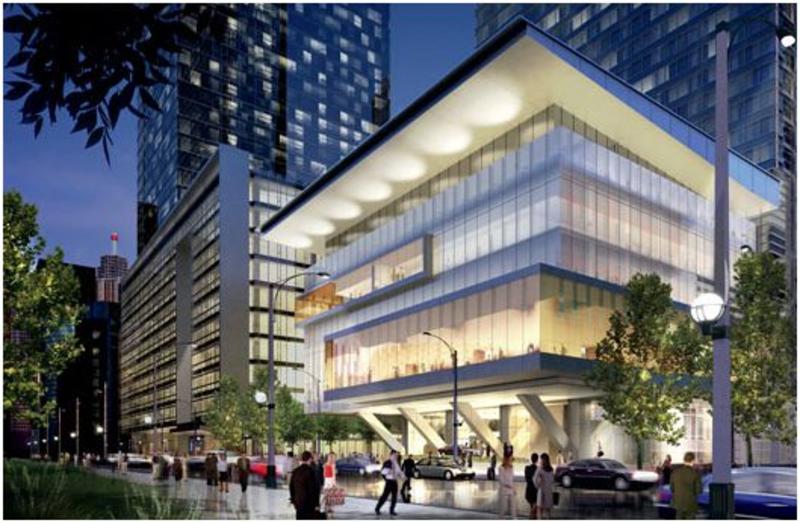


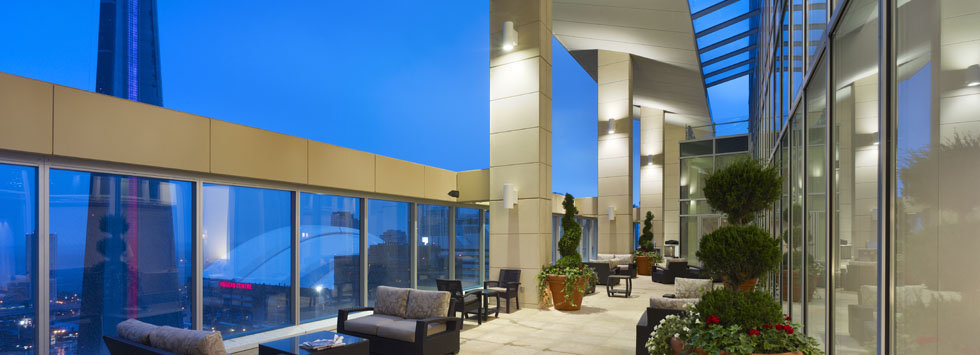

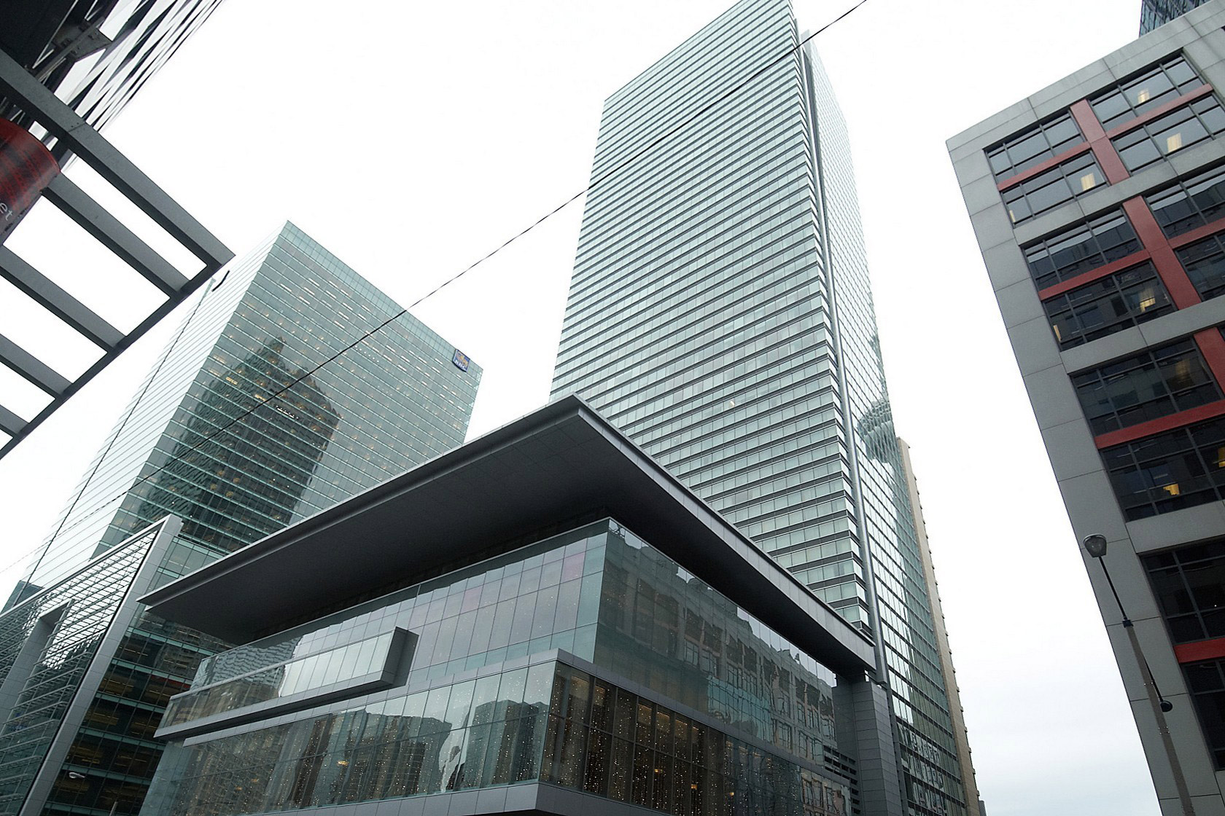
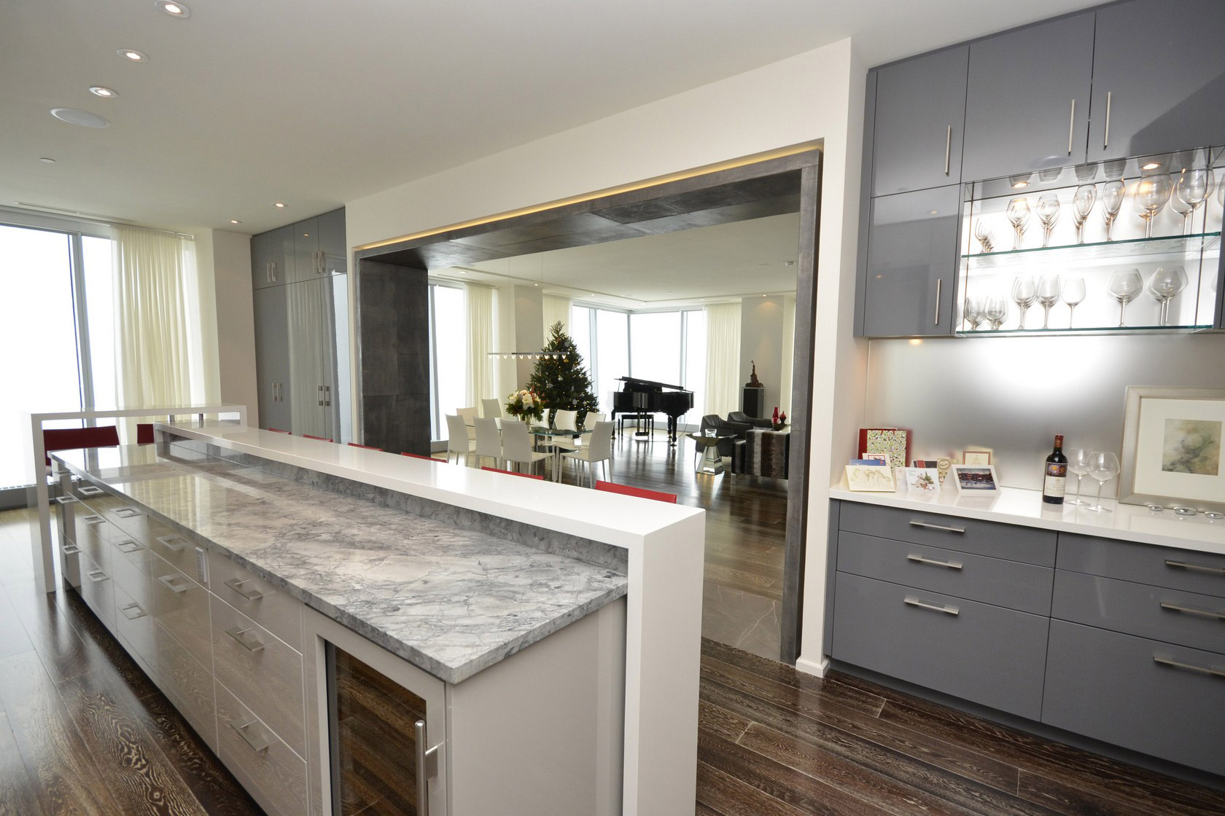
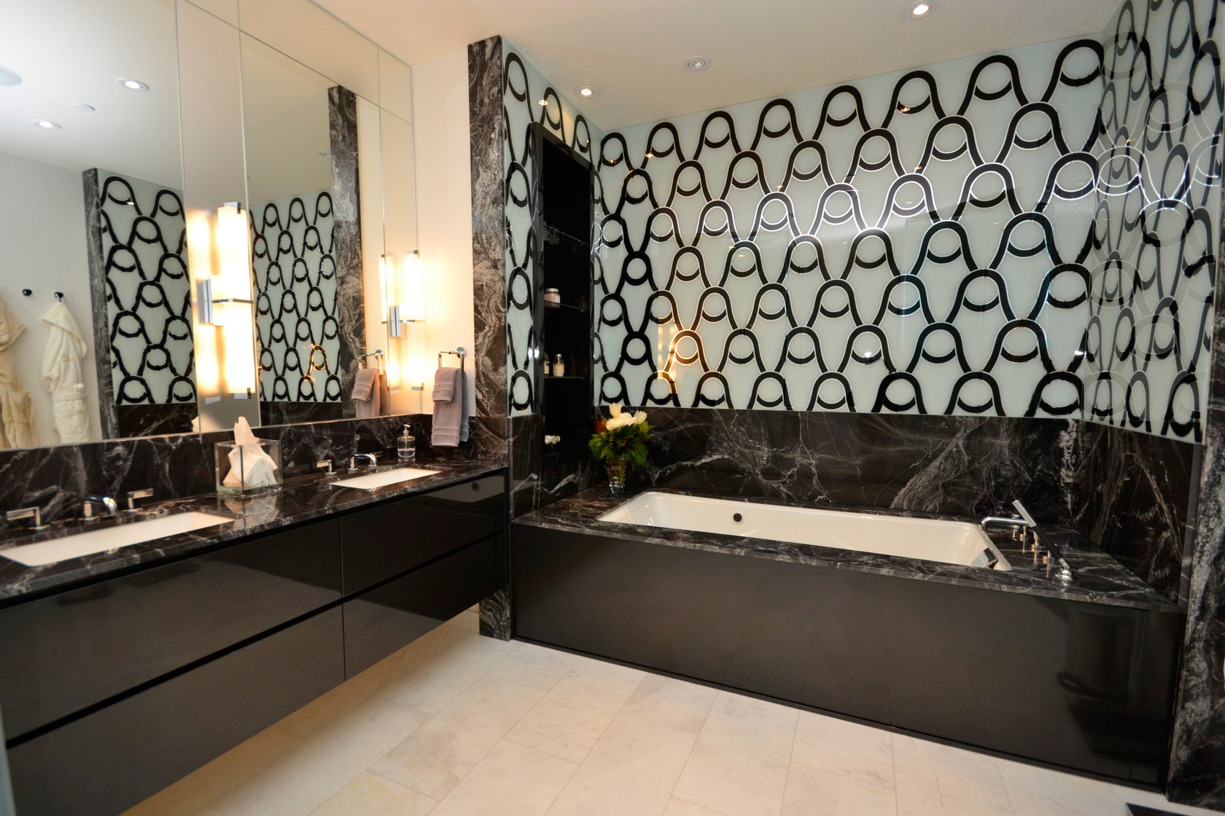
Call direct
416-558 3538
Email: puru@downtownrealty.ca
P. Purushotham,
Broker
RE/MAX CONDOS PLUS Corp. Brokerage
45 Harbour square, Toronto, M5J2G4
| Condo Buildings | Condos at Yorkville | Toronto Loft Bldg | New condo projects | Condo Listings | Luxury homes for sale |
