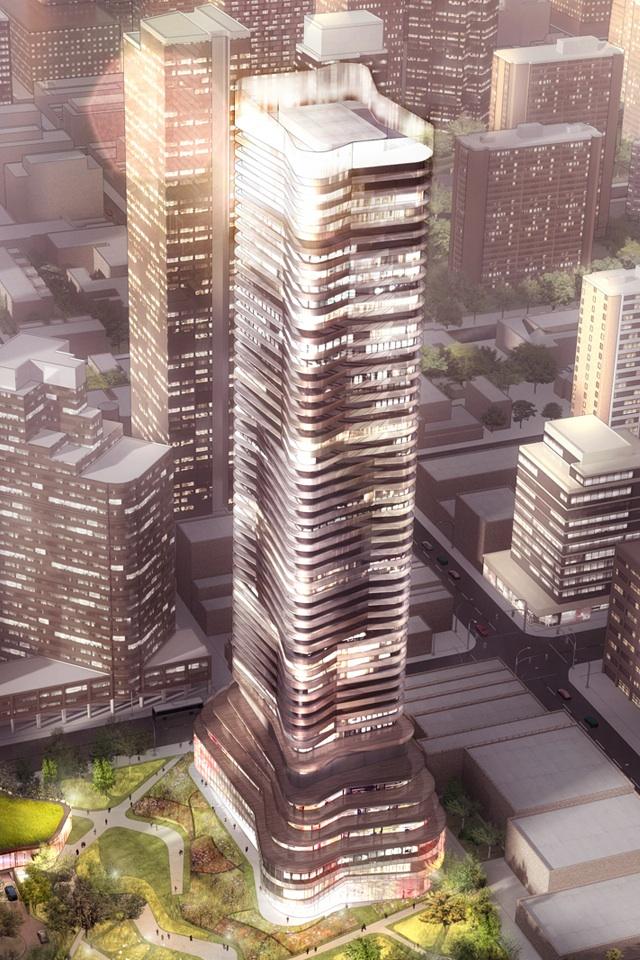
11 Wellesley On the Park
11 Wellesley Street West Toronto, Ontario M4Y1G1
11 Wellesley on the Park development will include a 1.6-acre public park, a badly needed and long-pushed-for addition to a densely populated community that suffers from a lack of green space The park will take up more than two-thirds of the 11 Wellesley Street site, with the condo tower situated at the northeast corner of the property, yielding as much land as possible for green space
Name of the Developement : WELLESLEY ON THE PARK
Developer : LANTERRA
Architects : Page + Steele/IBI Group Architects
Address : 11 WELLESLEY STREET WEST, TORONTO
No of Floors : 60 Storey
No of Units : 742
Ceiling height: 8' 5"
No of units : 630
Proposed Occupancy : 2018
Suite size : 300 - 879 sq ft, studio, 1, 2, & 3 bed room units
11 WELLESLEY ST CONDO FOR SALE :
Price range : 200K-800K
Parking : $50,000
Locker $5,000
11 WELLESLEY STREET WEST FLOOR PLAN
STUDIO FLOOR PLAN
Brayant Park
Bedford Park
ONE BED ROOM FLOOR PLAN
City Park
Stanley Park
Balboa Park
ONE BED ROOM + DEN FLOOR PLAN
Trinity Park
High Park
Jasper Park
Cullen Park
Griffith Park
TWO BED ROOM FLOOR PLAN
Lincoln Park
TWO BED ROOM + STUDY
Queen Park
TWO BED ROOM + DEN FLOOR PLAN
Central Park
THREE BED ROOM + Study
Colombus Park
11 WELLESLEY ST West Condo Features
- Ground level entry lobby
Six high speed elevators
Pet Spa –Mezzanine Level
24 Hour Concierge
Fourth level amenities include:
- Equipped fitness centre
- Men and women washrooms and change rooms
- Indoor pool, cold plunge and hot tub
- Spa facility with dry sauna, steam room, showers and relaxing lounge
- Yoga/Aerobic studio
Fifth Level Amenity level include:
- Multi-purpose party room with kitchen facilities
- Lounging outdoor terrace with BBQ
- Management office
- Meeting Room
Individual storage/bicycle lockers
PROJECT FEATURES
- Commercial Parking
Dedicated Parking Lobby & Elevator
Ground Floor Retail
Commercial Offices
Adjacent Park
SUITE FINISHES
- Approximately 8.5’ ceilings.
Exterior glass sliding doors
Solid core entry door with hardware and security viewer
Individually controlled heat pump heating and cooling system
40 Ounce broadloom and upgraded under pad in bedrooms
Multi strip engineered hardwood flooring in den, living rooms, dining rooms, foyers and halls
Mirror Sliders on closet doors
In-suite smoke detector
In-suite carbon monoxide detector
Laundry with stacked washer/dryer vented to exterior
Ceramic flooring in laundry area
Interior walls painted off-white quality latex
11 WELLESLTY CONDO KITCHEN
- Choice of multi strip engineered hardwood flooring,
porcelain or ceramic flooring
Selection of designer series kitchen cabinetry
Granite countertop
Designer series mosaic or glasstile backsplash
Stainless steel sink with single lever faucet and pullout vegetable spray
Panelled refrigerator, panelled dishwasher and S/S range and oven, S/S microwave with built in fan hood vented to exterior
Ceiling mounted lighting fixture
MASTER ENSUITE BATHROOM
- Choice of marble, porcelain or ceramic flooring
Medicine cabinet
Marble counter with designer raised basin
Safety pressure-balancing valve in tub
5’ soaker tub or shower with glass panel with chrome faucets
Designer selected plumbing fixtures and cabinetry
Choice of marble, porcelain or ceramic wall tile in tub or shower area
Exterior vented exhaust fan
Entry privacy lock
MAIN BATHROOM
- Choice of ceramic or porcelain flooring
Laminate countertop with basin
Safety pressure-balancing valve in tub
5’ soaker tub or shower with glass panel with chrome faucets
Designer selected plumbing fixtures and cabinetry
Choice of porcelain or ceramic wall tile in tub or shower area
Exterior vented exhaust fan
Entry privacy lock
ELECTRICAL FEATURES
- Rough in ceiling light outlets in dining room
Lighting fixtures in bathrooms
Lighting fixture in hallway
Cable television outlets in den, living room and master bedroom
Telephone outlets in living room and master bedroom
Service panel with circuit breaker
SECURITY FEATURES
- 24-hour Concierge
24-hour Security cameras in select garage/parking areas
Closed circuit camera monitoring at select building entry points
Electronic communication system in lobby vestibule permits
visitors to communicate with suite from building entrances
ENERGY EFFICIENCY FEATURES
- Energy Star appliances
Dual flush toilets
Energy efficient light bulbs
Water conserving faucets
Individually metered hydro
11 WELLESLEY STREEET WEST CONDOS FOR SALE - PRICE LIST
STUDIOS SELL FROM : $240K-325K
1 BED ROOM SELL FROM $350K - $500K
2 BED ROOM SELL FROM $400k - 800K
3 BED ROOM UNITS SELL FROM $750K - 900K
Parking : $50,000
Locker $5,000
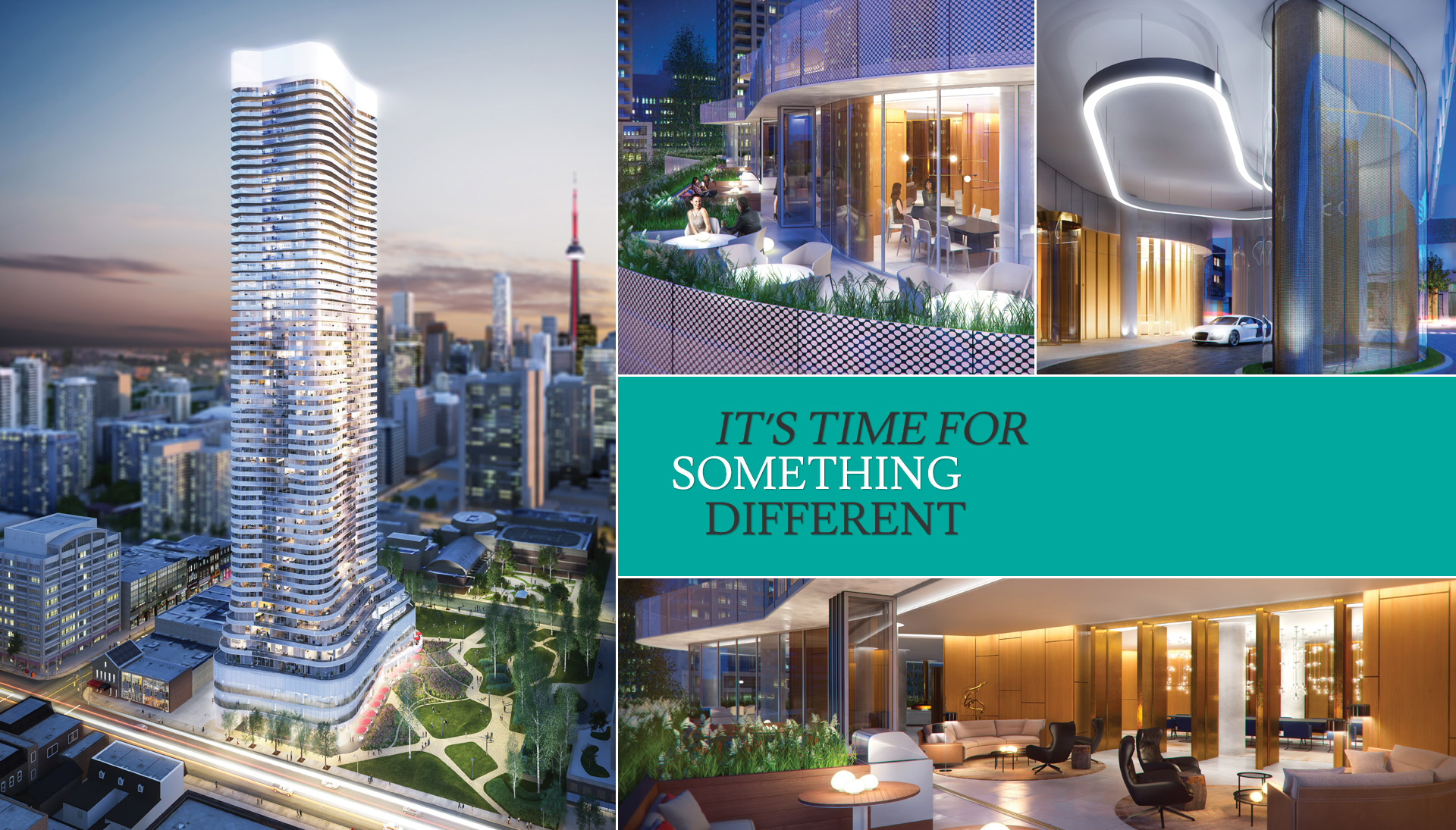
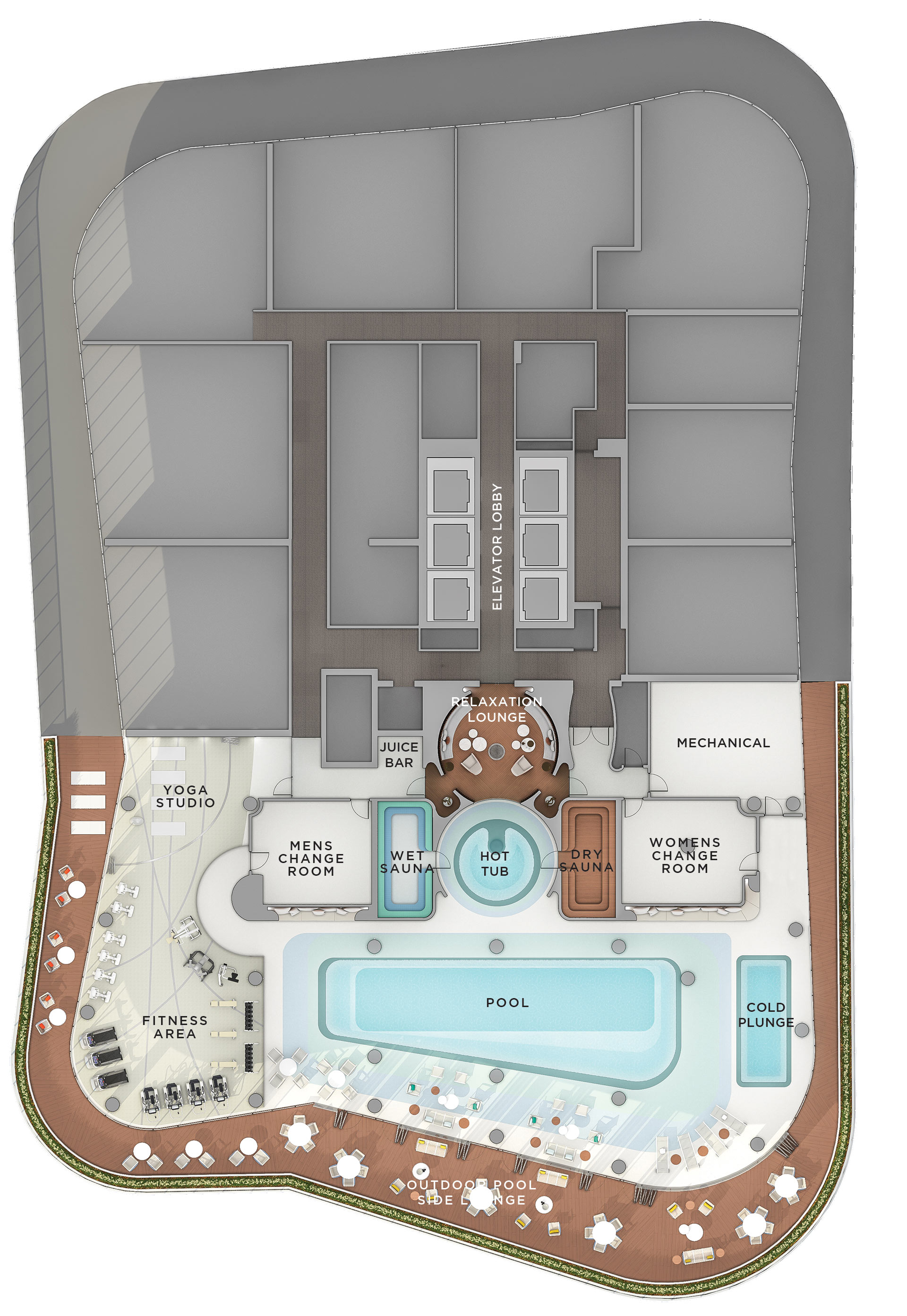
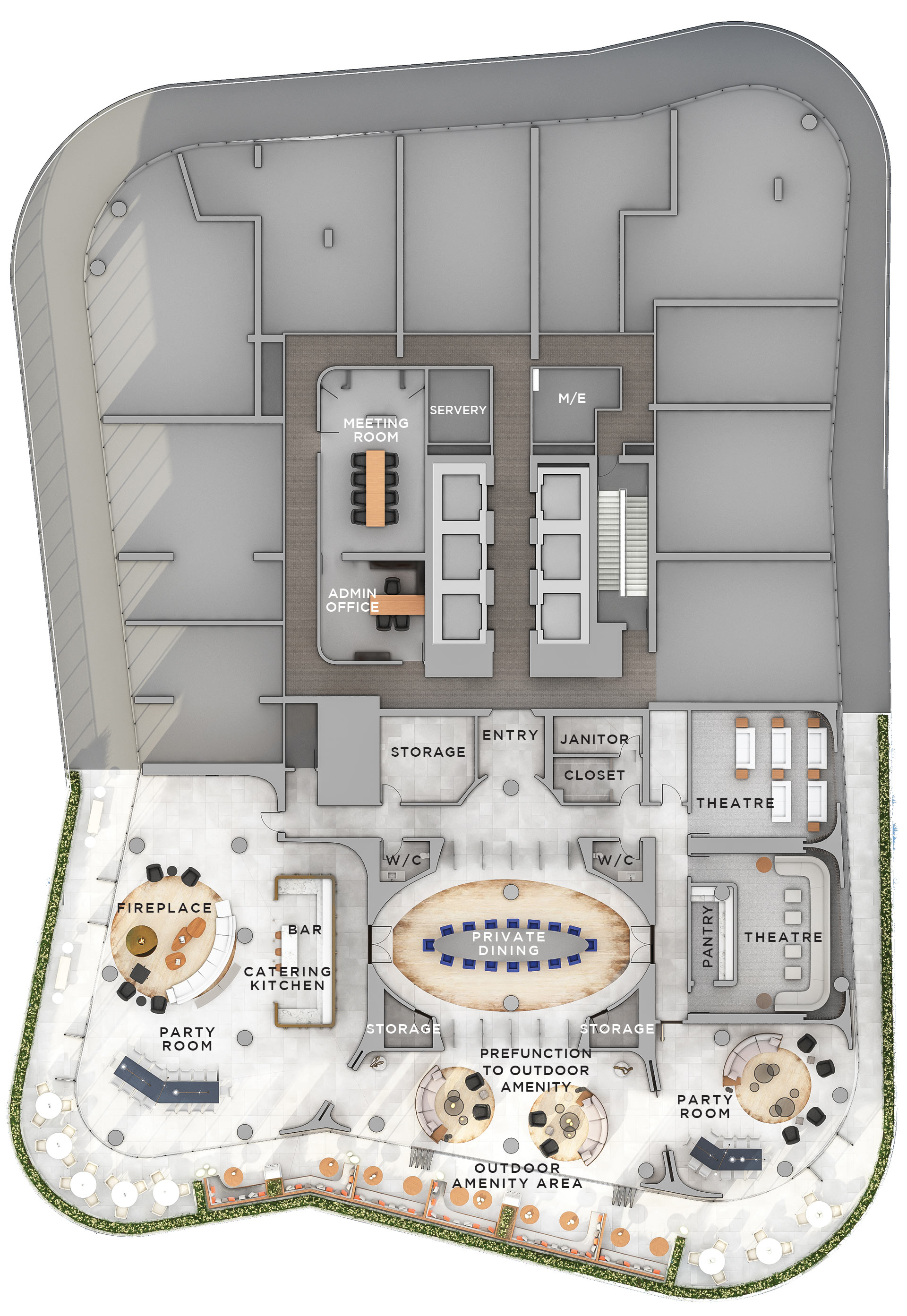
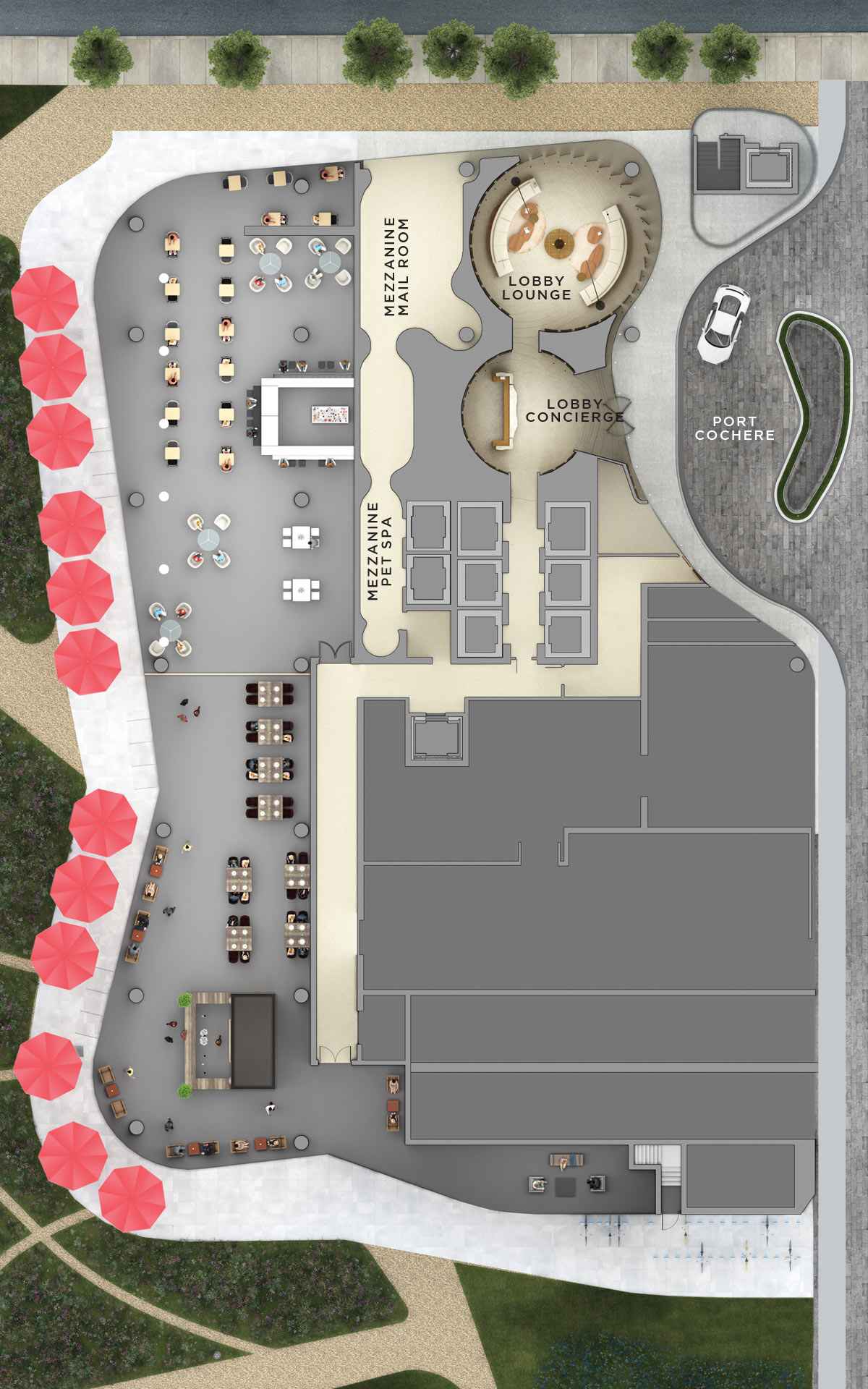
If
you are interested in buying a condo suites at the 11 Wellesely Street
West, please feel free to call me or send an email for further information.
Call direct
416-558 3538
Email: puru@downtownrealty.ca
P. Purushotham,
Broker
RE/MAX CONDOS PLUS Corp. Brokerage
45 Harbour square, Toronto, M5J2G4
| Condo Buildings | Condos at Yorkville | Toronto Loft Bldg | New condo projects | Condo Listings | Luxury homes for sale |
